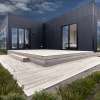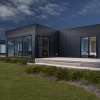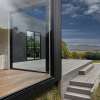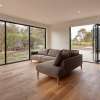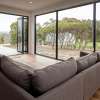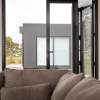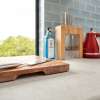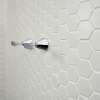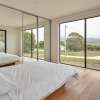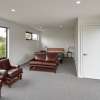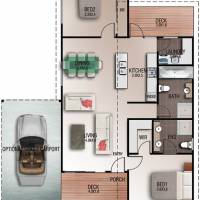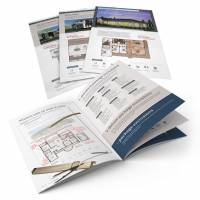Receive your free home designs brochuresRequest Now
Project Case Study - Holiday Home & Ancillary Dwelling
A striking modern retreat has arrived on Tasmania's East Coast...& Tasbuilt couldn't be prouder!!
Posted On
- March 31, 2019
Just a few hundred metres away from the expansive white sand beaches on Tasmania's East Coast, this striking home and ancillary unit is located in the small coastal town of Falmouth. Falmouth is a holiday town, with mostly dirt roads, and a streetscape ranging from old ramshackle cottages to modern architectural residences. Falmouth is located between two slightly larger East Coast towns of Bicheno and St Helens
Our client on this project was a well-respected businessman from Launceston, who had joined forces with his family to create a holiday residence that they could enjoy in their spare time. The block is a gently undulating sandy site of about 850m2. There are no mains services in Falmouth, so Tasbuilt also took care of installing water tanks and an onsite wastewater system
The home is a 2 bedroom, 2 bathroom residence with a central living area and galley kitchen. The 2700mm high ceilings give a sense of space and light. Large picture windows and sliding glass panel doors open out on the large decked areas. Tasteful tiling and fixtures in the bathrooms and kitchen create a relaxing and reinvigorating environment
The ancillary unit is a single room studio with its own ensuite, and is connected to the main house via an elevated walkway of decking
The exterior façade of this home is a striking yet understated style that fits comfortably into the smorgasbord of the surrounding architecture. The flat roof with concealed gutters gives a solid and substantial feel to the buildings, and the dark vertical weathertex cladding draws on the coastal surroundings. The decking is a maintenance-free composite material, in a driftwood colour that completes the beachy theme of the property
Congratulations to our client for creating a truly eye-catching retreat on Tasmanias beautiful east coast!
Archives
- 2024 (15)
- 2023 (26)
- 2022 (24)
- 2021 (38)
- 2020 (50)
-
2019 (52)
- December (4)
- November (4)
- October (5)
- September (5)
- 5 Minutes with our HR & WHS Specialist, Ella Cunningham
- Forgotten about the landscaping for your new home?...Let us give you a hand!
- At Tasbuilt, we take safety seriously – Tasbuilt now has a defibrillator onsite
- Finalist of 2019 Tasmanian Training Awards
- Top 6 tips for designing a stunning garden for your new home!
- August (4)
- July (4)
- June (5)
- May (5)
- April (4)
- March (5)
- February (3)
- January (4)
-
2018 (58)
- December (3)
- November (3)
- October (4)
- September (5)
- August (3)
- July (5)
- June (4)
- May (4)
- April (7)
- Going to Agfest this year....? Take advantage of our extended hours...
- The best in flooring options....love the look!
- Destination Focus - Bicheno
- Destination Focus - Coles Bay
- Ways to keep your house kid friendly....and stylish at the same time
- A granny flat...studio...teenagers retreat....??
- Now Launching - The Binalong
- March (6)
- February (5)
- January (9)
- 2017 Tasmanian Tourism Awards & Tasbuilt Homes
- Summer Sangria
- Tasbuilt Decor Selections Are a Pleasure!
- Product of the month – Stainless Wire Balustrade
- Moving To Tasmania? We Are Here To Help!
- Your Questions On Waste Water Answered...
- House & Land Packages Available Now!
- A Guide to Interiors For 2018
- Happy New Year!
-
2017 (79)
- December (7)
- 2018 is coming...
- Tasbuilt wishes all our customers & suppliers a safe and enjoyable break
- Pack Your Bags For The Trip Of A Lifetime!!
- We wish you a prosperous new year!
- Delivery Stage Of Tasbuilt’ s King Island Project Now Complete
- One day left! Winner announced tomorrow
- Final Installment heading for King Island
- November (10)
- Just Arrived On King Island.....
- Tasbuilt wishes all our customers & suppliers a safe and enjoyable break
- 8 Top locations to visit in Tasmania this holiday season
- 5 minute chat with Mick Clarke - Tasbuilt's Onsite Manager
- Looking at building & not sure where to start?
- Tasbuilt Homes Releases New 'Luxmoor' Design
- Another Qualified Carpenter For The Tasbuilt Team
- Family Open Day Coming Soon!
- Ideas for your festive season
- Ideas for your outdoor entertaining areas
- October (7)
- Are you going to the Deloraine Craft Fair?
- Stunning land release in Lulworth, Northern Tasmania
- The colours everyone will be talking about in 2018
- Two of Tasbuilt’s Platinum Collection have now been installed in Conara
- Sheridan & Hardwicke plan on display!
- You can track the progress of your new home!
- Tasmanian investment opportunities are huge!
- September (4)
- August (6)
- July (4)
- June (5)
- May (7)
- April (6)
- March (6)
- February (7)
- January (10)
- 10 tips to creating a great study environment in your home
- Happy Australia Day from us all at Tasbuilt Homes!
- Have you booked in & stayed at the Big4 Launceston?
- We will build to your own design
- Tasbuilt is Partnering with First National
- The Best Things To Do In Tasmania
- How will you spend $10,000 at Harvey Norman?
- We manage your entire project
- Our team is focused on improving our customer service
- 2017 is here & Tasbuilt has something exciting to announce
- December (7)
-
2016 (45)
- December (6)
- November (4)
- October (8)
- Tips for building a low maintenance home
- Are you looking for....?
- Hardwicke Display Home
- St Anns Living welcomed two new residents
- Low cost decorating ideas for your home
- Tasbuilt team hosted another BBQ night
- Looking for land in Burnie/Wynyard area?
- 10 Reasons to choose Tasbuilt as your next builder
- September (8)
- Tips for designing your kitchen
- Styling tips for your Holiday Home
- Our car competitions is ending soon!
- Consider exterior cladding to set your home apart
- Tips for decorating your home’s interior during spring 2016
- Tasbuilt Consultants travel to you!
- Tips for spring cleaning your home
- HOUSE OF THE MONTH
- August (5)
- July (2)
- June (3)
- May (8)
- Tasmanian first home builders grant boosted
- Another home completed in our factory
- Have you downloaded a brochure from our website?
- Create your own floor plan at Tasbuilt Homes
- How Insulation Makes a House a Better Home
- The team at Tasbuilt are willing to help you!
- Reserve Bank cuts interest rates
- Are you visiting Agfest this weekend?
- March (1)
-
2015 (49)
- December (2)
- November (3)
- October (5)
- September (7)
- August (5)
- July (6)
- Tasbuilt hosted a BBQ night for all our Sub-Contractor
- VISIT OUR DISPLAY HOMES & WIN $ 1,000.00 GIFT VOUCHER
- Your school buildings outgrown? Or do they need a facelift?
- Tasbuilt announces the winners of the New Display Home competition
- Looking for a reasonably priced investment property?
- HOUSE OF THE MONTH
- June (8)
- Top 10 Reasons to choose Tasbuilt as your next builder
- Are you looking at building. . . is this your first time & not sure where to start?
- Another Satisfied Happy Tasbuilt Customer
- Tasbuilt Homes selected for 3rd Accommodation Unit in King Island
- Do you long to escape the hustle and bustle of city life?
- BOOK YOUR PERSONAL TOUR OF OUR DISPLAY HOMES
- Happy Tasbuilt Customer share their unique building experience
- West Tamar Highway at Lanena closed last night for House move
- March (3)
- February (6)
- January (4)
- 2014 (28)
- 2013 (13)

