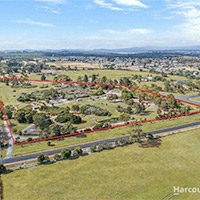Receive your free home designs brochuresRequest Now
Apollo
Generous light-filled family home.

The Apollo is the perfect family home! With four generous bedrooms, two bathrooms, a separate study, and an open-plan kitchen/living/dining area opening out onto a spacious deck. This home is designed to be an 'epicentre' for making treasured family memories!
167m2
4
1
2
-
Dimensions22.2m x 11.2m
-
Ensuite1
-
DeckDeck (Optional)
-
StudyStudy
-
Pantry1

Apollo designs in the wild
Projects that have used this home design.









