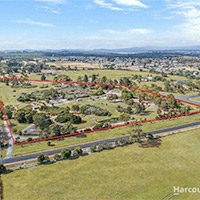Kubos
Simplicity at its finest!

The Kubos is a 2-bedroom, 2-bathroom retreat designed with the modern ‘empty nester’ in mind.
This design allows for efficient use of space with an open-plan design. Access the home from the statement deck or through the kitchen/living, which branches off into two spacious bedrooms. The placement of the two bedrooms at opposite ends of the home, paired with ensuites and walk-in robes, allows for maximum privacy (with both bedrooms having sliding door access to the deck). Entertaining is a breeze in the Kubos home, with plenty of room for an outdoor setting on the deck, and swift access directly to the kitchen and dining. This home design has the perfect layout for those who are downsizing but still want a modern, stylish home.
All our designs can be modified to suit your requirements.
132.8m2
2
3
-
Dimensions16.6m x 8m
-
Ensuite2
-
DeckDeck (Optional)
-
Pantry1








