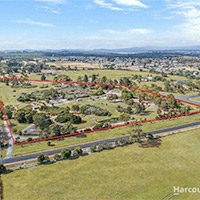Birch
All the essentials, and maximum flexibility.

The Birch is a home design that has the flexibility to suit any lifestyle. The two bedrooms, two bathrooms, plus smaller third bedroom (or study) and open-plan living make this home a functional delight to reside in. The floor plan has a range of optional features, including decks, carports, and garages, just to name a few!
130m2
2
1
2
-
Dimensions14.6m x 9m
-
Ensuite1
-
DeckDeck (Optional)
-
StudyStudy

Birch designs in the wild
Projects that have used this home design.







