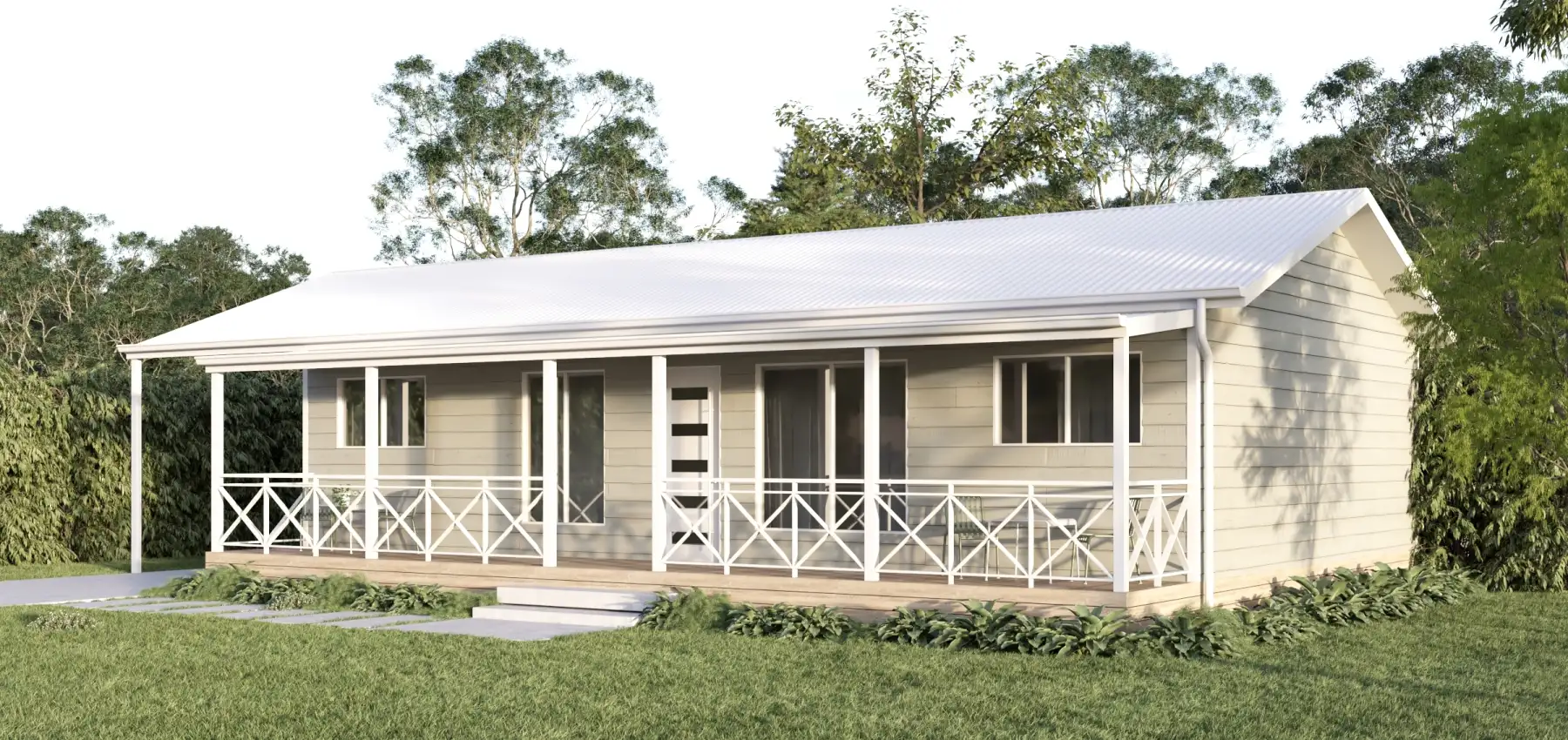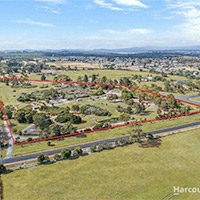Anderson
Flexible open-plan living.

The Anderson is an open-plan design, which allows maximum use of available space. The bathroom provides two–way access from the master bedroom, and a separate toilet offers added convenience.
The following optional extras are shown on this plan:
Single Carport, Timber Deck with Criss–Cross Balustrade, Vertical Subfloor Infill Boards.
*91.2m2
3
1
1
-
Dimensions11.4m x 8m
-
DeckDeck (Optional)
-
GarageCarport (Optional)**
- *Area excludes decks, garages and carports etc. ** Single carport optional







