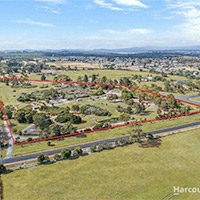Neos
Functionality meets design.

Introducing our latest offering in the MoD2 range, Neos - the epitome of functionality and design! A sleek 2-bedroom, 2-bathroom home including a spacious master bedroom, complete with an ensuite and walk-in robe, allowing for uninterrupted relaxation and privacy.
The Neos home features a modern open-plan kitchen, living, dining, complete with the optional addition of sliding doors out onto a spacious deck - perfect for entertaining! Add on a range of additional features to this design, such as a garage/workshop and carport. This home has the flexibility to suit a multitude of different lifestyles, environments, and terrains.
The Neos home is curated for those that like creature comforts, without compromising on striking design.
All designs can be modified to suit your requirements.
130m2
2
1
2
-
Dimensions14.6m x 9m
-
Ensuite1
-
DeckDeck (Optional)
-
StudyStudy








