Receive your free home designs brochuresRequest Now
Home Designs
Browse our diverse range of thoughtfully designed new house plans. In our pre-designed range, you’ll find some beautiful, modern homes rightly balanced between comfort and style - from compact floor plans perfect for downsizers, mid-size homes ideal for those looking to enter the market, to luxurious open floor plan homes with ample space. You can choose to build as shown, or each home plan can be completely customised to suit your land, individual style, and requirements. Take your pick from our range of stunning house designs with floor plans suitable for every lifestyle and life stage.
-
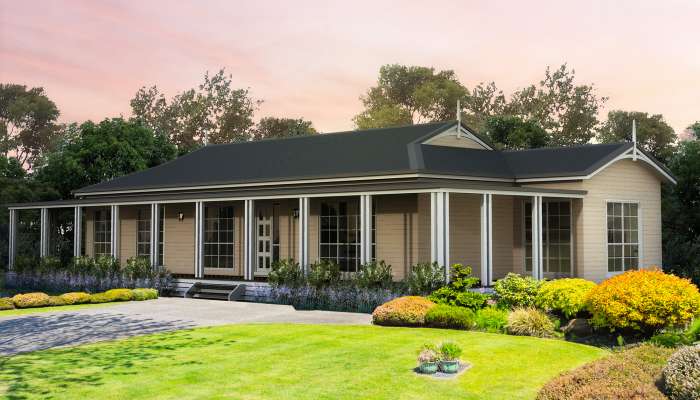
Ashmore
Stylish family living.
- 181m2
- 4
- 2
- 1
- 1
-
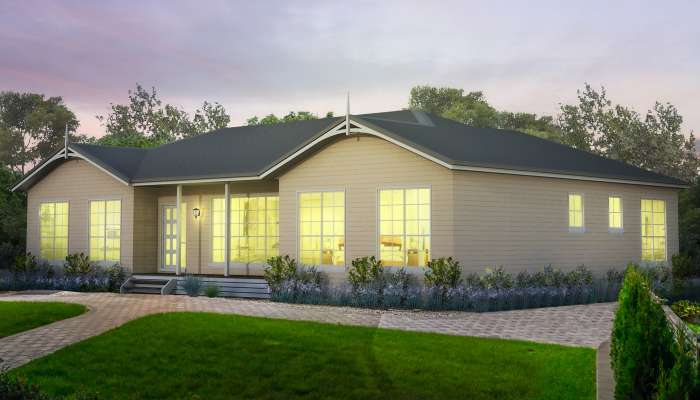
Clarendon
The space to live, and room to grow.
- 234m2
- 3
- 3
- 2
- 1
-
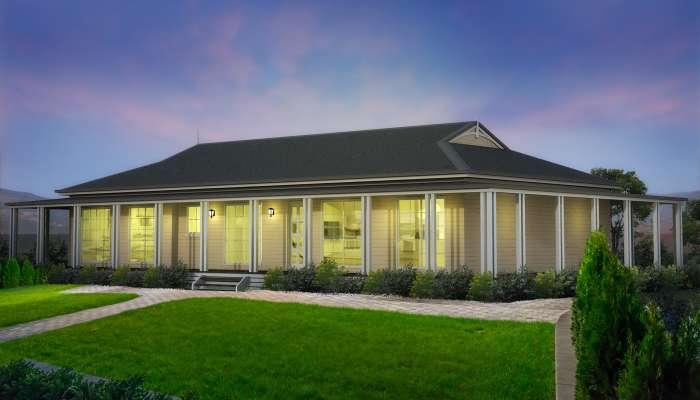
Kensington
Contemporary design & luxurious living.
- 163m2
- 4
- 2
- 1
- 1
-
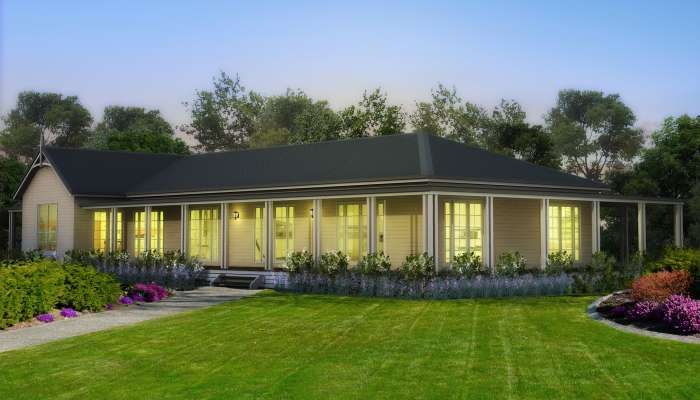
Richmond
A majestic country residence!
- 181m2
- 4
- 2
- 1
- 1
-
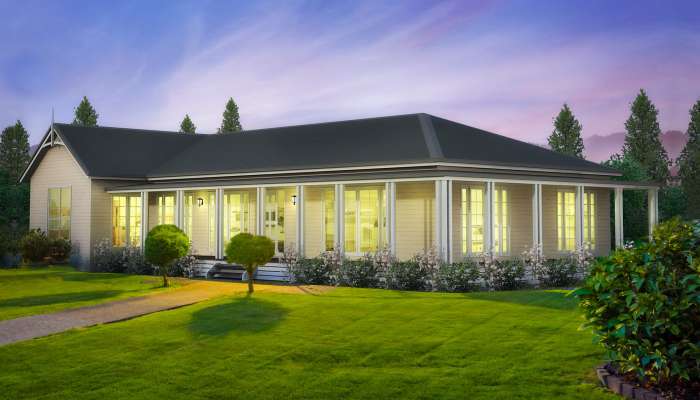
Sheridan
A comfortable family home built with style!
- 182m2
- 3
- 2
- 1
- 1
-
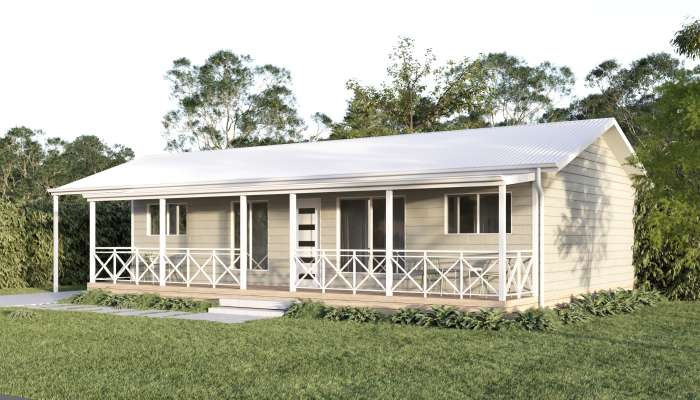
Anderson
Flexible open-plan living.
- *91.2m2
- 3
- 1
- 1
-
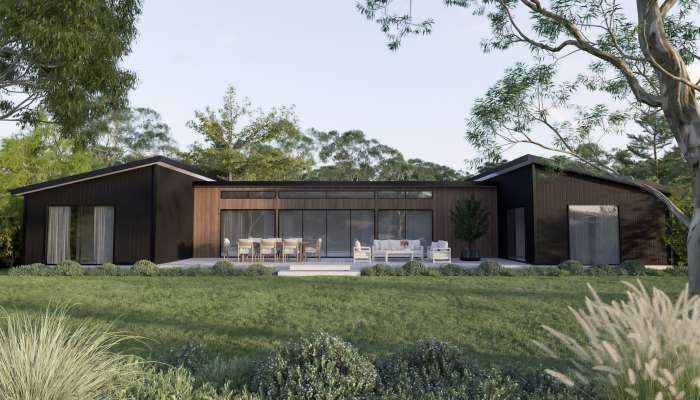
Apollo
Generous light-filled family home.
- 167m2
- 4
- 2
- 1
- 1
-
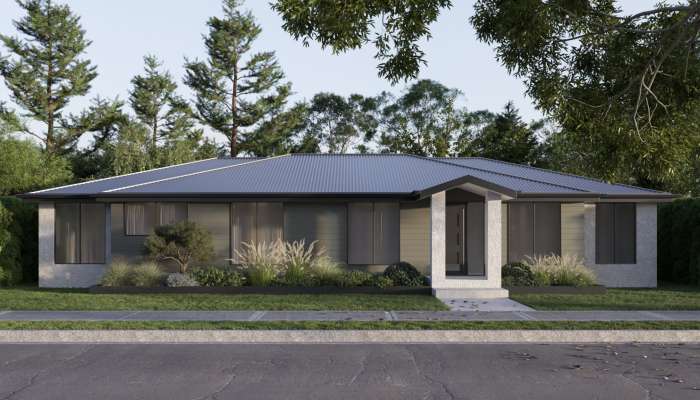
Binalong
Family home with loads of living space.
- 176m2
- 4
- 2
- 1
- 1
-
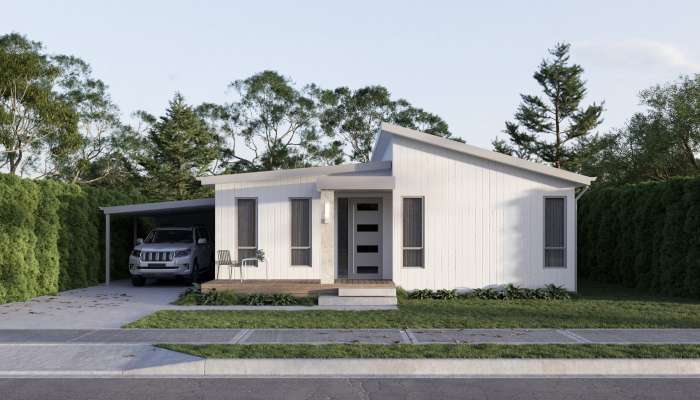
Birch
All the essentials, and maximum flexibility.
- 130m2
- 2
- 2
- 1
- 1
-
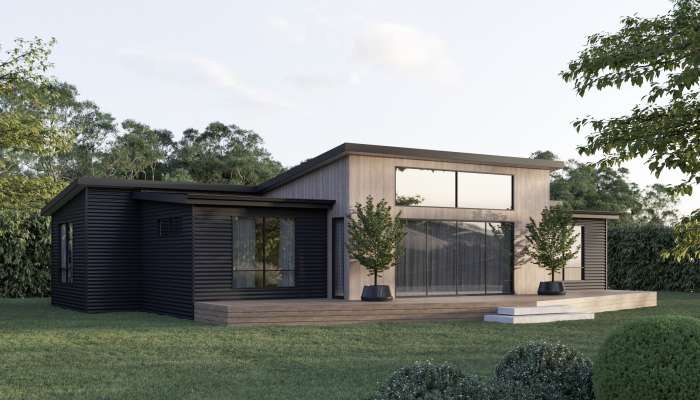
Blackman
Contemporary design with light and spacious living areas.
- 135m2
- 3
- 2
- 1
- 1
-
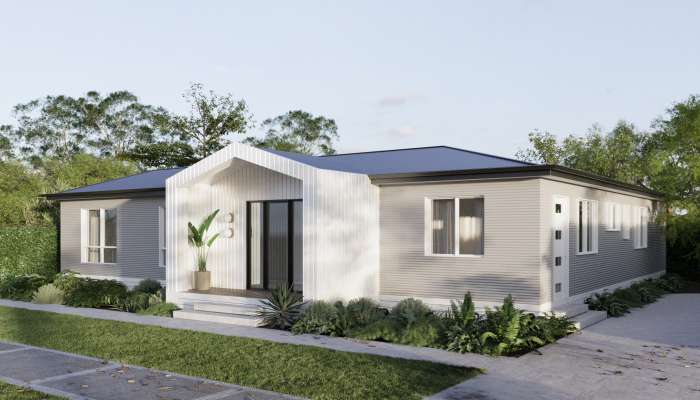
Boxall
Classy and Charming Family Home
- 185m2
- 4
- 2
- 1
- 1
-
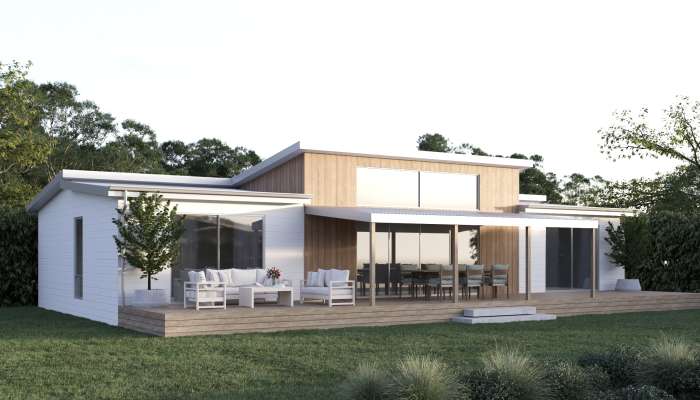
Braddon
Smart layout and contemporary style.
- 132.8m2
- 2
- 3
- 2
-
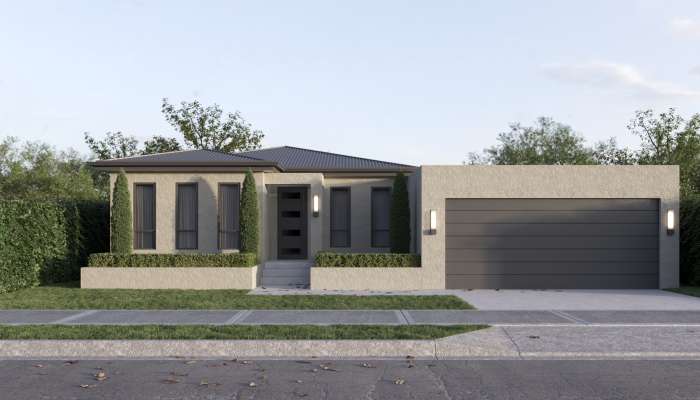
Clayton
For optimal city living.
- *137m2
- 3
- 2
- 1
- 1
-
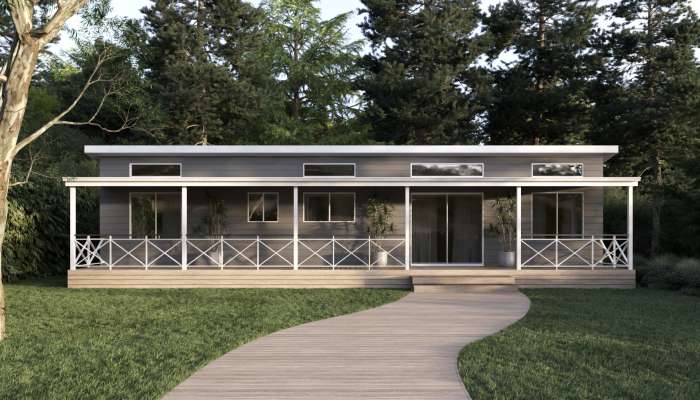
Elliot
An adaptable two-bedroom modular home.
- *60m2
- 2
- 1
- 1
-
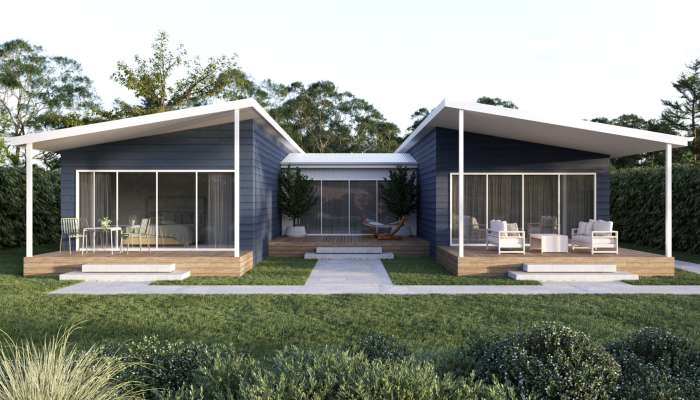
Flinders
Perfect indoor/outdoor entertainer.
- 179m2
- 3
- 2
- 1
- 1
-
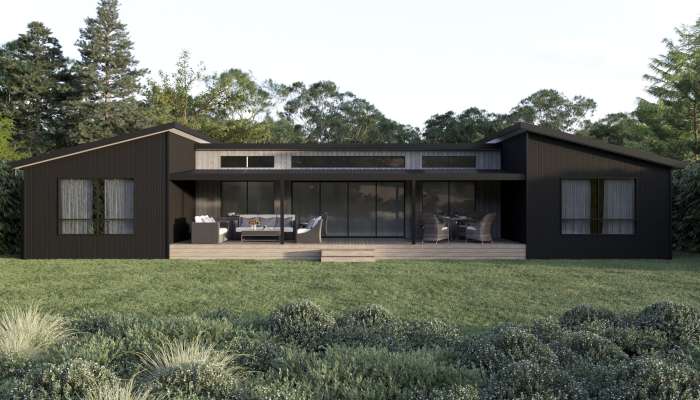
Fortescue
Simple and practical open-plan home.
- 146m2
- 3
- 2
- 1
- 1
-
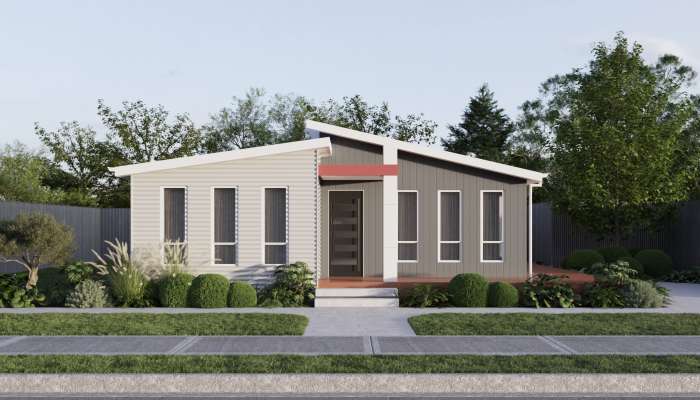
Hardwicke
The perfect entertainer!
- *139m2
- 4
- 2
- 1
- 1
-
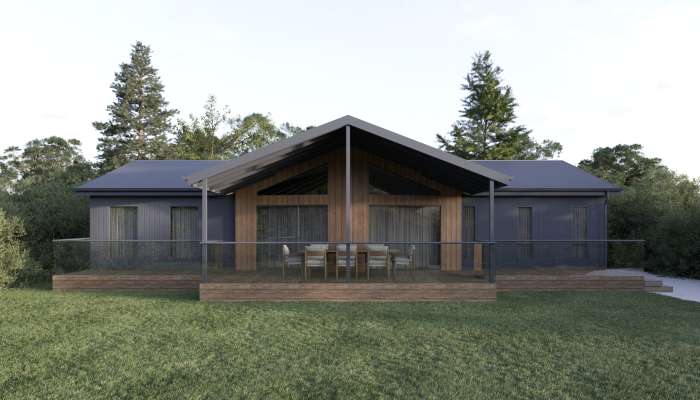
Luxmoor
Impressive Curb Appeal
- 140m2
- 3
- 2
- 1
- 1
-
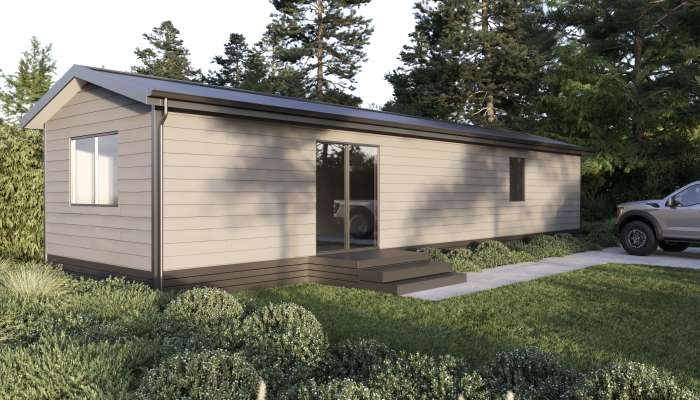
Maria
A complete package solution
- *60m2
- 2
- 1
- 1
-
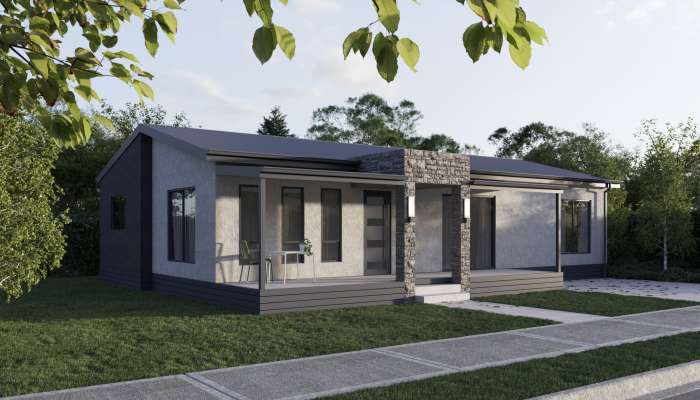
Mawson
A comfortable family home.
- *104m2
- 3
- 1
- 1
-
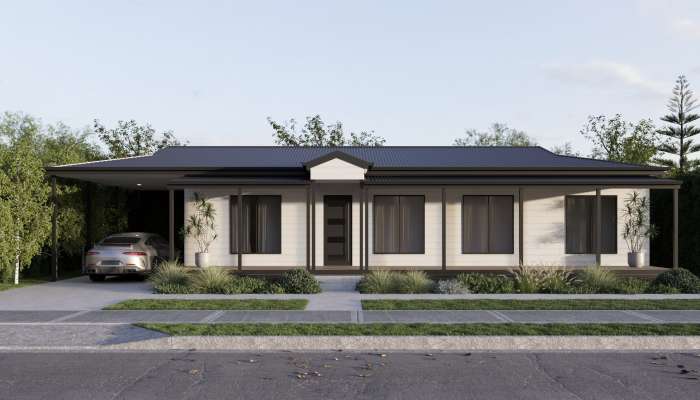
Mayfield
Open-plan living at its finest!
- *110m2
- 4
- 1
- 1
-
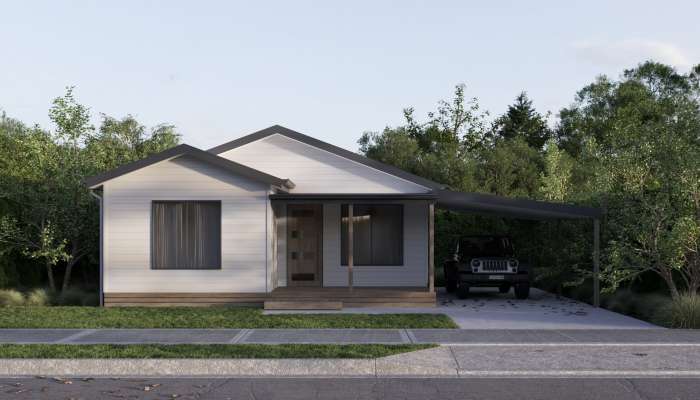
Musselroe
Ideal for leisure and pleasure
- *69m2
- 2
- 1
- 1
-
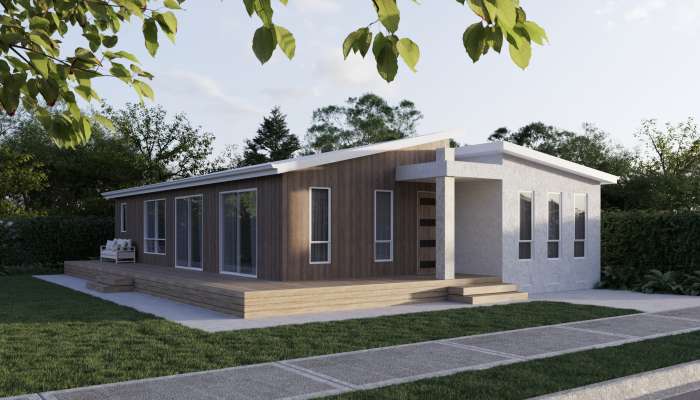
Norfolk
A home packed with features!
- *130m2
- 3
- 2
- 1
- 1
-
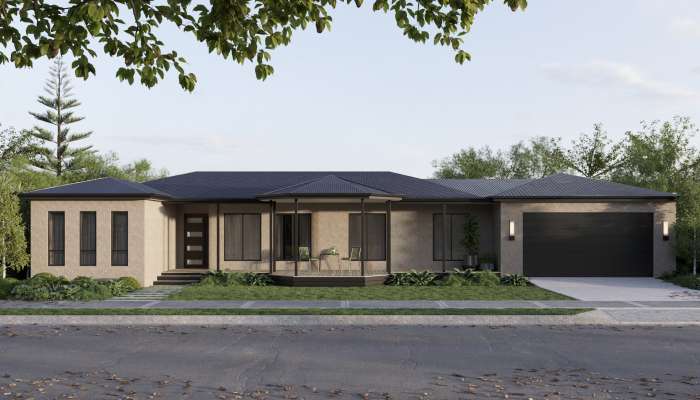
Prosser
A truly stylish residence.
- *152m2
- 4
- 2
- 1
- 1
-
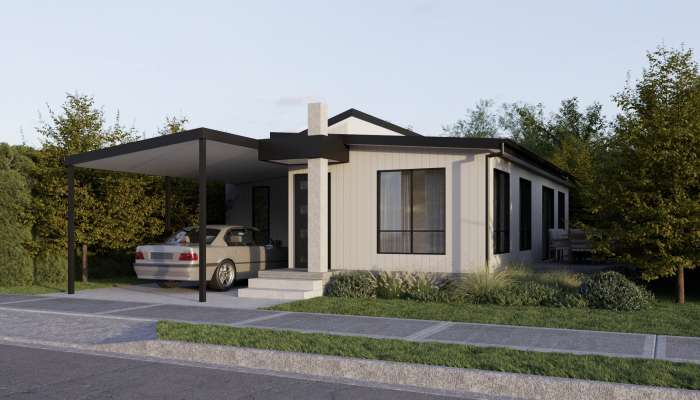
Stanfield
Flexible layout & great outdoor living!
- 97m2
- 3
- 2
- 1
-
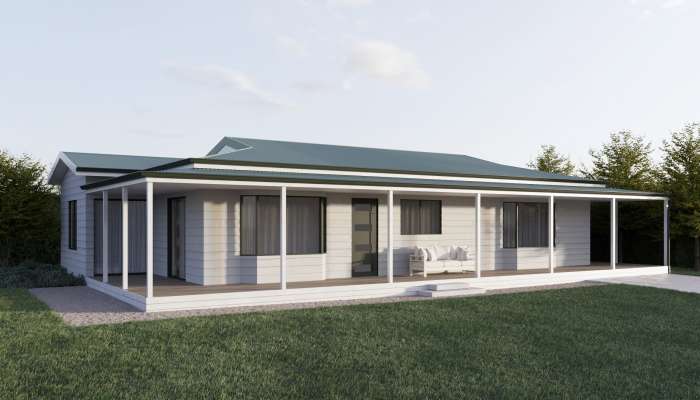
Studland
A touch of class!
- *125m2
- 3
- 2
- 1
- 1
-
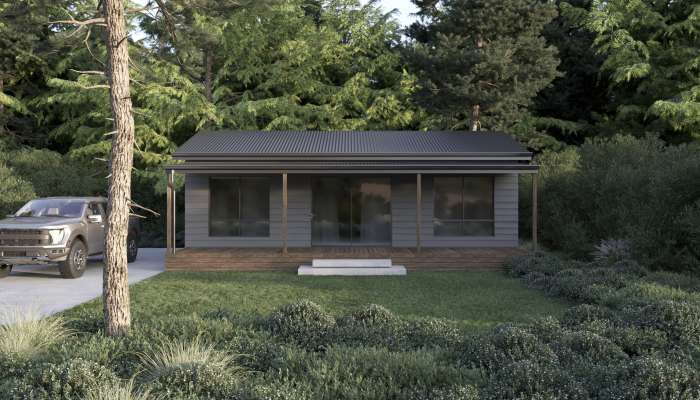
Tasman
A compact home with an innovative design.
- *60m2
- 2
- 1
- 1
-
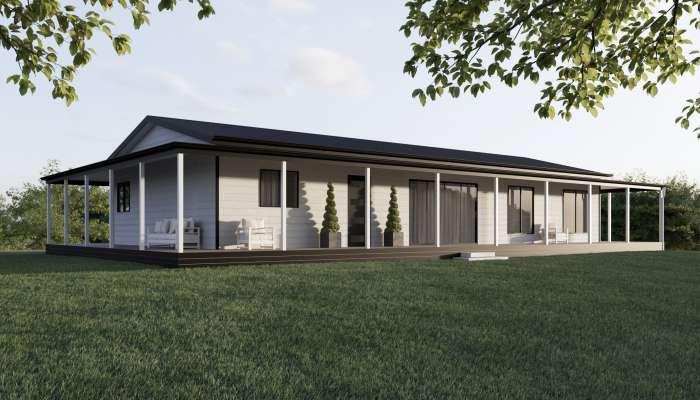
Wineglass
Spacious and adaptable 4-bedroom home!
- *139.2m2
- 4
- 2
- 1
- 1
-
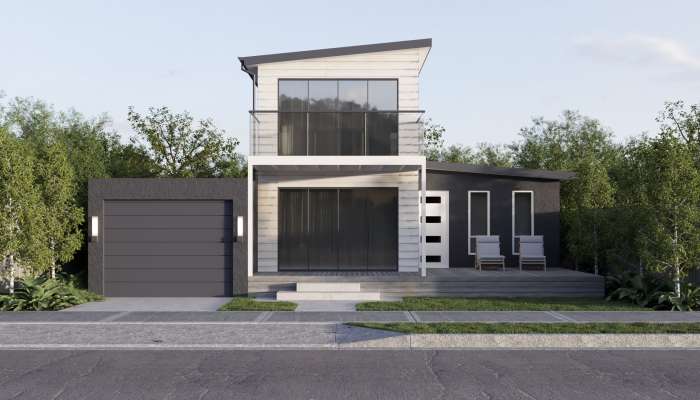
Lomond
Leaves a lasting impression!
- *167.2m2
- 3
- 3
- 1
- 2
-
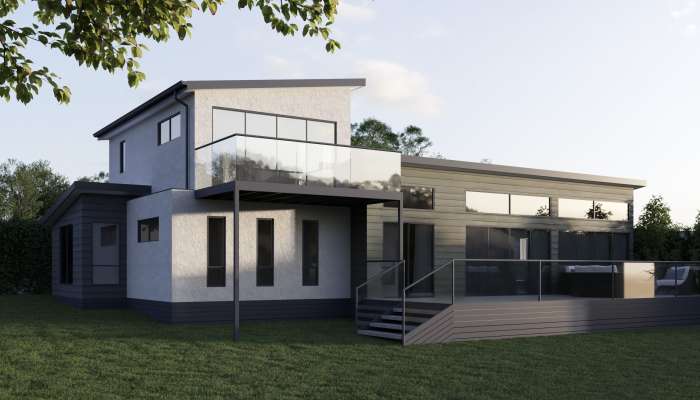
Roland
3-bedroom house plan with 'wow-factor'!
- *169m2
- 3
- 2
- 1
- 1
-
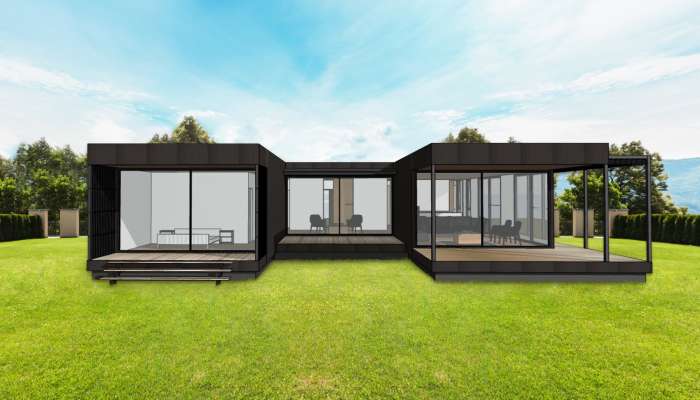
Evolve
Inviting & Striking
- 179m2
- 3
- 2
- 1
- 1
-
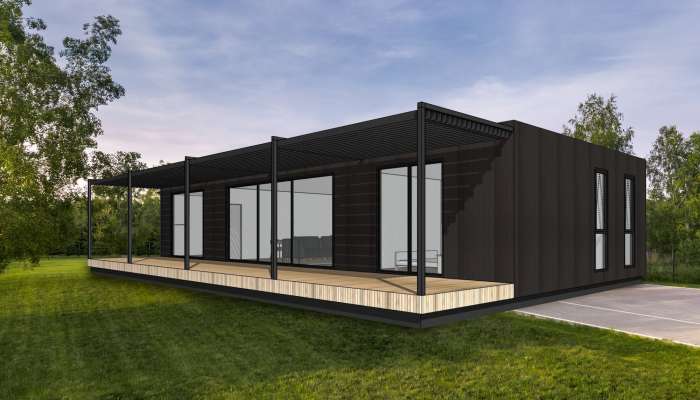
Kubos
Simplicity at its finest!
- 132.8m2
- 2
- 3
- 2
-
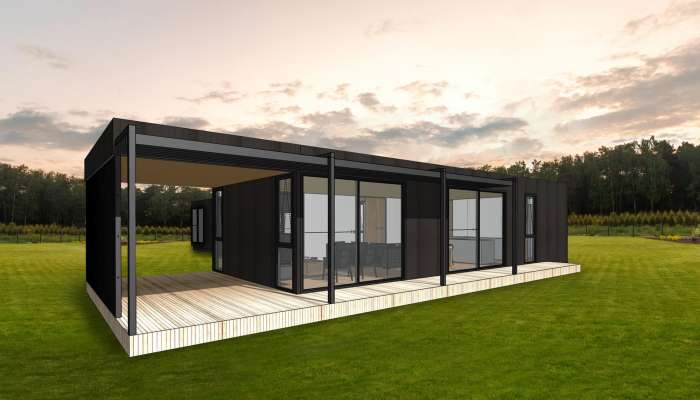
Lagom
A modular masterpiece!
- 161.5m2
- 3
- 2
- 1
- 1
-
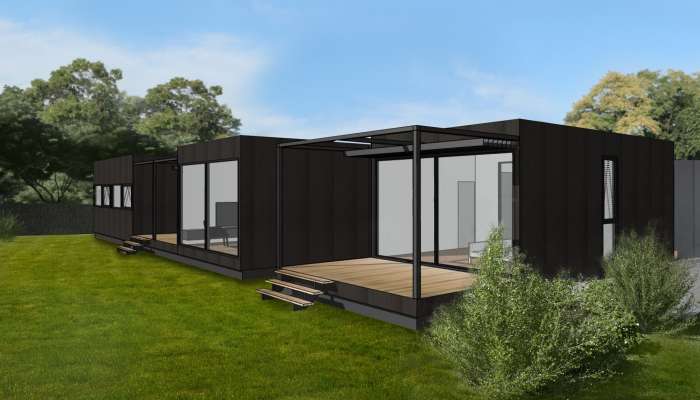
Mode
Style & functionality for the modern family.
- 167.5m2
- 3
- 2
- 1
- 1
-
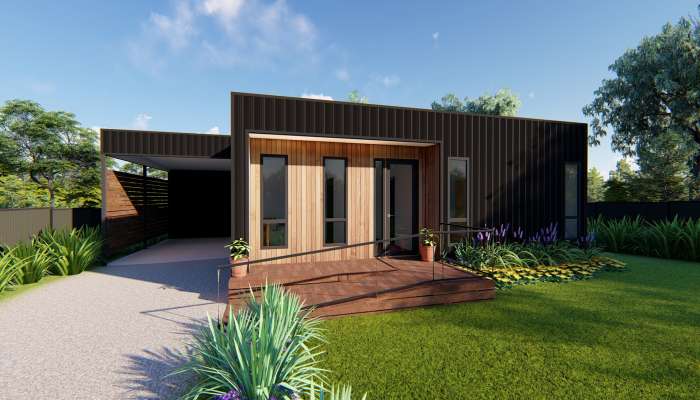
Neos
Functionality meets design.
- 130m2
- 2
- 2
- 1
- 1
-
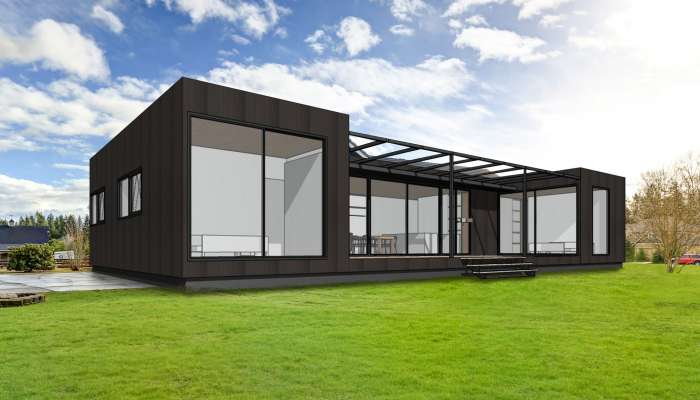
Zen
Light-filled & expansive!
- 167m2
- 4
- 2
- 1
- 1
Thank you for browsing Tasbuilt Homes' range of home designs, packed with some amazing designs and floor plans for building your new home in Tasmania. Our standard designs are in four ranges, Southern Bays, Southern Peaks, Platinum Collection, and MOD2 range.
As one of Tasmania's most trusted home builders, we believe getting into your first home shouldn’t be complicated.
Choosing a home design is all about the lifestyle you want to lead. So when you look through our designs, make sure you keep your eye out for the features you want in your living area, outdoor area, kitchen and bedrooms - do you prefer a master suite away from the other bedrooms in your home? do you need a double garage? We love hearing your ideas and helping you bring your vision to life.
Can't find what you're looking for?
If you are looking for that perfect home design to fit the block of land you've just bought or your new lifestyle, our Tasbuilt Home consultants can help you find the ideal home design to suit you, your family, your lifestyle and your budget. Contact our team today!
We lead the way in building modern & affordable modular homes. Let us create your dream home, personalised just for you!
Southern Bays
A range of our most popular single-story modular home designs, developed by our talented design team, specifically for our unique Tasmanian lifestyle and locations. Ranging from 2 to 4-bedrooms, and with a number of bathroom/ensuite configurations, this design range is a great starting point for choosing your new home. You can view an example of our recently completed Southern Bays homes on our Recent Projects page.
Southern Peaks
A selected range of modular double-story designs. Double-story designs can be used to maximise space on smaller properties or to take advantage of amazing views. Second-story decking spaces provide a spectacular vantage point to survey your surroundings. You can view an example of our recently completed Southern Peaks homes on our Recent Projects page.
Platinum Collection
Inspired by the classic Tasmanian farm homesteads, these homes have been designed to suit the rural and remote locations across our state. With warm traditional styling and design options, such as wrap-around verandahs, high ceilings, and decorative window bars, these homes make a statement wherever they are located. You can view an example of our recently completed Platinum homes on our Recent Projects page.
MOD2
Striking, cutting-edge modular designs, created for modern minimalists in search of a simpler way of living. Don't be fooled by the simplistic style of these homes, with 2.7m high ceilings, extensive architectural glazing, and crisp, clean lines, these homes are seriously eye-catching. You can view an example of our recently completed MOD2 homes on our Recent Projects page.

