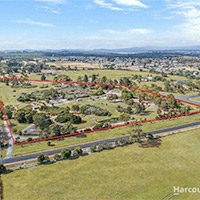Lagom
A modular masterpiece!

An architecturally designed floor plan with efficiency at front of mind has brought the Lagom to life. This home's 'T-shaped' design allows for a separate bedroom wing, featuring the master bedroom, complete with an ensuite and walk-in wardrobe. Bedrooms 2 and 3 are spacious, with a bathroom to share, and sit next to the entry for guests to utilise. This minimalist home features a dining, living, and kitchen area all in one to provide a space for comfortable communal living. Sitting behind the kitchen is the walk-in pantry and laundry for domestic ease, which opens out onto the optional deck.
The Lagom home is a minimalist 3-bedroom modular masterpiece, that can be adapted to suit a range of sites and terrains.
All our designs can be modified to suit your requirements.
161.5m2
3
1
2
-
Dimensions23m x 7.8m
-
Ensuite1
-
DeckDeck (Optional)
-
Pantry1








