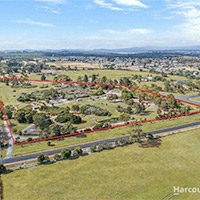Zen
Light-filled & expansive!

This four-bedroom home will bring more 'zen' into your life! The relaxed yet functional layout of this home is ideal for a growing family. The luxurious master bedroom is the stand-out feature of the Zen home, with a modern take on bedroom design, complete with a walk-in robe, ensuite, and additional study area. The laundry has an exterior door for domestic ease and practicality. The main deck (optional) runs the length of the kitchen, dining, and living space with sliding doors to bring the outside in. Bedrooms 2, 3, and 4 sit in their own wing (separate from the master), allowing for maximum privacy.
The 'Zen' is a light-filled, expansive home that has the room for your family to grow!
All our designs can be modified to suit your requirements.
167m2
4
1
2
-
Dimensions22.2m x 11.2m
-
Ensuite1
-
DeckDeck (Optional)
-
StudyStudy
-
Pantry1

Zen designs in the wild
Projects that have used this home design.








