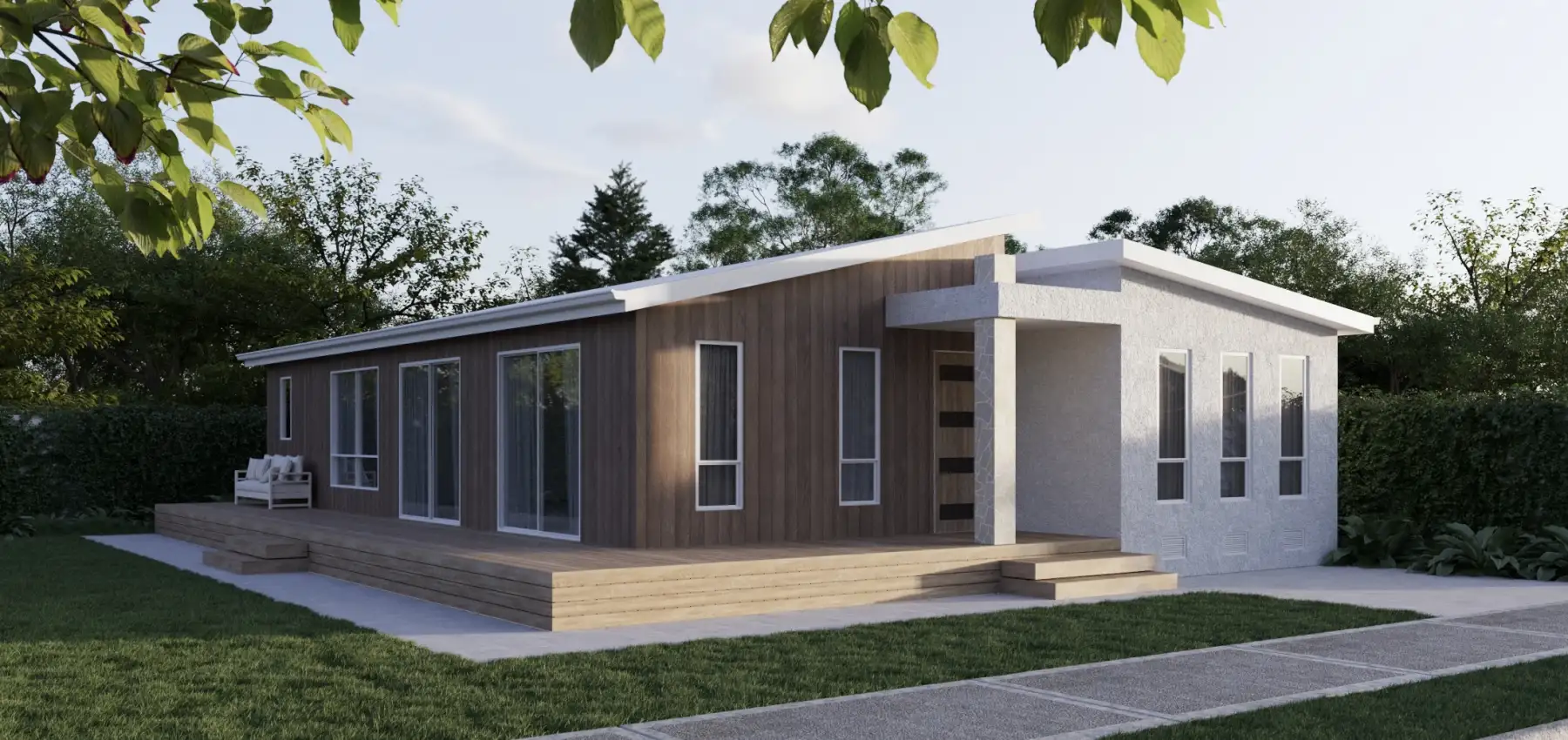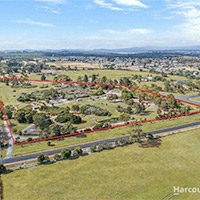Norfolk
A home packed with features!

Looking for optimal open-plan living? Then the Norfolk will be a winner for you. This unique home design is best suited to an inner-city block or a smaller holiday home plot. A few great features of this home include the skillion roof and raked ceiling, modern kitchen layout, a walk-in pantry, and spacious laundry. The master bedroom boasts an ensuite and walk-in wardrobe.
The following optional extras are shown on this plan:
Vertical Cement Sheet Feature Walls, Timber Deck at Front and Side, Horizontal Subfloor Infill Boards, Feature Entry Portico.
*130m2
3
1
2
-
Dimensions16.4m x 9m
-
Ensuite1
-
DeckDeck (Optional)
- *Area excludes decks.

Norfolk designs in the wild
Projects that have used this home design.









