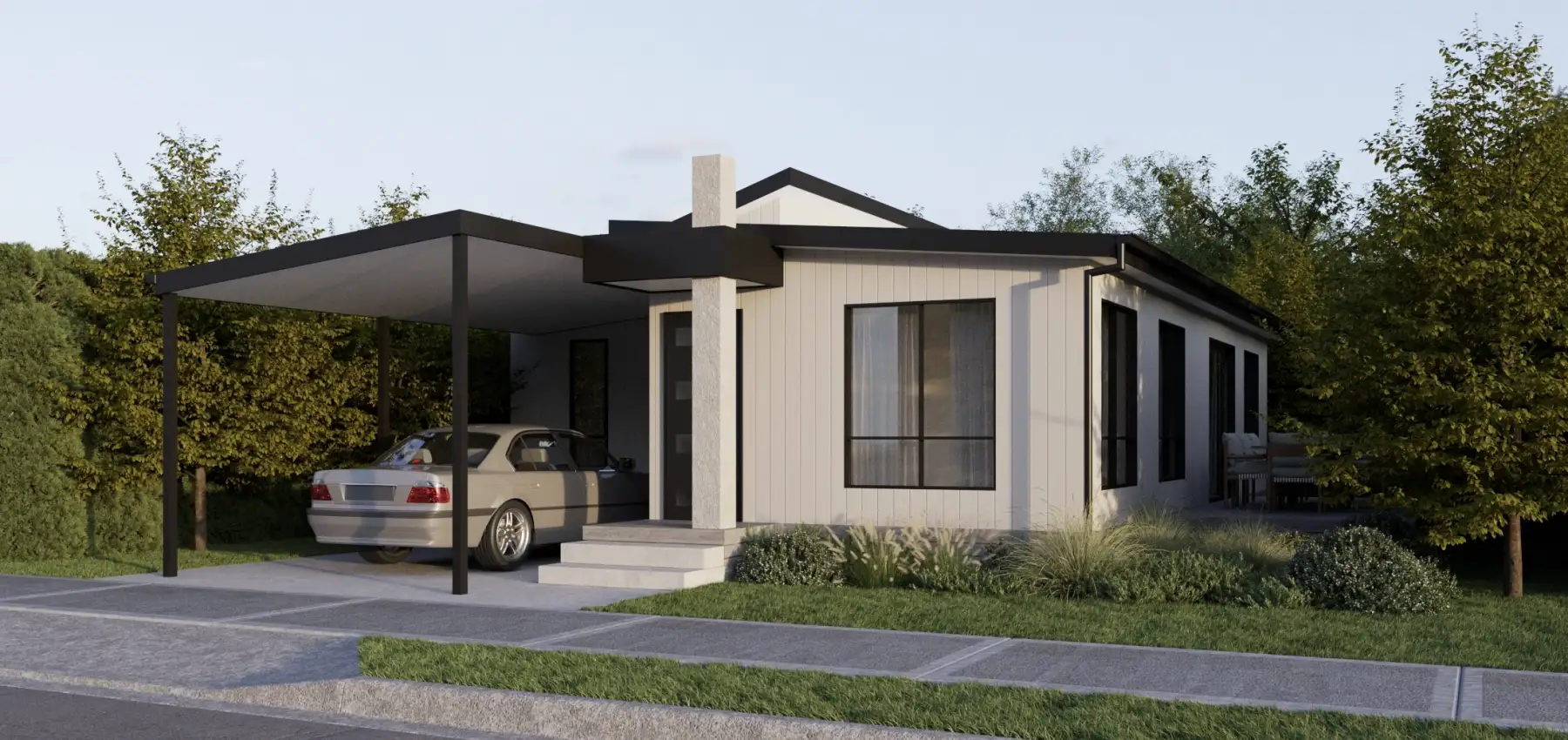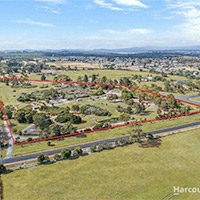Stanfield
Flexible layout & great outdoor living!

This home boasts three bedrooms and a two-way bathroom, with an additional separate toilet. The open living area incorporates a cathedral ceiling (standard with all Tasbuilt Home designs), and a modern galley kitchen. The compact yet versatile ‘European’ laundry provides ample storage space. An optional sun deck offers a seamless extension to the living area, perfect for indoor/outdoor activities and entertaining!
97m2
3
1
2
-
Dimensions14.4m x 8.5m
-
DeckDeck (Optional)
-
GarageCarport (Optional)

Stanfield designs in the wild
Projects that have used this home design.








