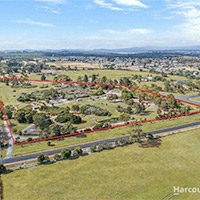Mode
Style & functionality for the modern family.

Mode is the most functional design for the modern family, complete with a study. The home's living space is attached to the dining and kitchen, creating a comfortable communal area. This living space can also seamlessly transition out onto an optional deck, for ultimate indoor/outdoor living and entertaining. To the right of the living space are bedrooms 2 and 3, the laundry, and the main bathroom that opens out onto another optional deck. The master bedroom sits at the other end of the living area with a spacious floor plan, a double sink ensuite, and a walk-in wardrobe. Live in style with plenty of breathing room in the Mode home.
The Mode home is crafted for the modern family, proving style doesn’t have to be compromised for functionality.
All our designs can be modified to suit your requirements.
167.5m2
3
1
2
-
Dimensions22.5m x 11m
-
Ensuite1
-
DeckDeck Included
-
StudyStudy
-
Pantry1








