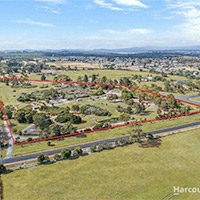Flinders
Perfect indoor/outdoor entertainer.

The Flinders design is for the homeowner looking for a unique layout that still flows effortlessly. The three bedrooms and open-plan living area/kitchen are separated by a second 'intermediary' lounge/entry area, making it the perfect home for a family wanting additional break-out spaces. The architectural plan comes with a multitude of deck options, adding to the visually striking design of this home.
179m2
3
1
2
-
Dimensions17.7m x 15m
-
Ensuite1
-
DeckDeck (Optional)
-
Pantry1







