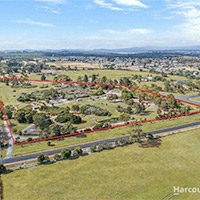Luxmoor
Impressive Curb Appeal

Whether by the beach or on a bush block, the Luxmoor will look fantastic. The angled front gives an impressive presence to the home, while completely opening up the internal living areas to make the most of available sun and views. The spacious kitchen and butler's pantry make this home a great entertainer, and the mudroom helps transition visitors from the outdoors.
140m2
3
1
2
-
Dimensions17m x 9m
-
Ensuite1
-
DeckDeck (Optional)
-
GarageCarport (Optional)
- *Excluding decks, garages, carports etc.

Luxmoor designs in the wild
Projects that have used this home design.









