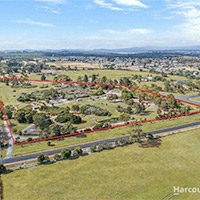Prosser
A truly stylish residence.

A great family home! The Prosser design has four bedrooms, an open living area, and a roomy entryway for a stylish arrival to the home.
The following optional extras are shown on this plan:
Brick Veneer External Cladding, Hip Roofline, Double Garage, Timber Deck and Rotunda Feature at the Front, Timber Deck at the Rear, Double Vanity in the Ensuite.
*152m2
4
1
2
-
Dimensions17m x 11.4m
-
Ensuite1
-
DeckDeck (Optional)
-
GarageGarage (Optional)**
- *Area excludes decks, garages and carports etc. **Double garage optional







