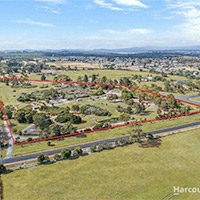Receive your free home designs brochuresRequest Now
Sheridan
A comfortable family home built with style!

The Sheridan is a home that always feels spacious enough. It brings the whole family together with its open plan, while still allowing each family member to have their own space. Whether you are enjoying a quiet moment of peace in the study, cooking up a storm in the kitchen, or catching up with friends in the living area, there is seamless flow throughout the home. The Sheridan sets the standard for open-plan, luxury living!
182m2
3
1
2
-
Dimensions19m x 9m
-
Ensuite1
-
DeckTimber Verandah
-
RumpusOffice/Study

Sheridan designs in the wild
Projects that have used this home design.









