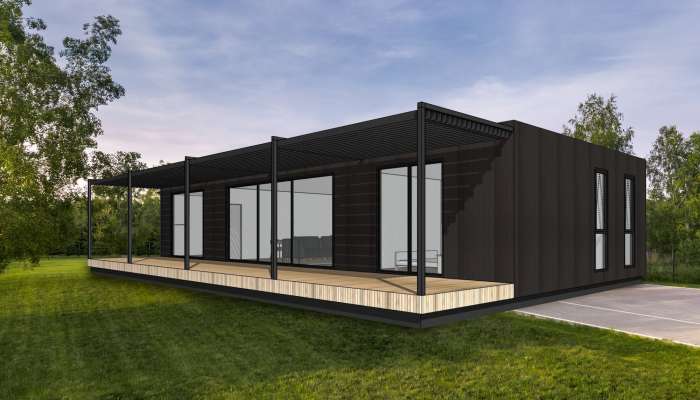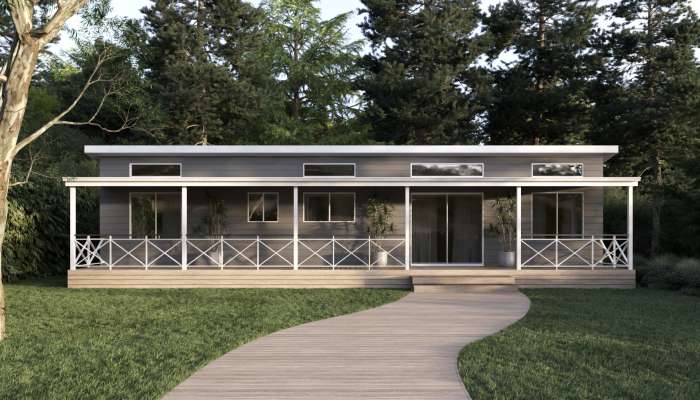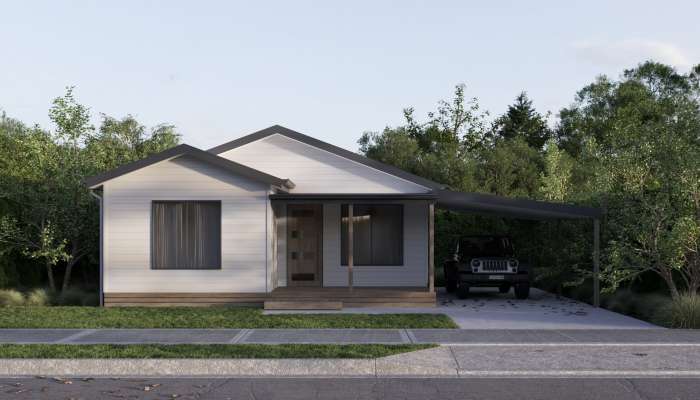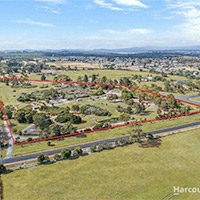Receive your free home designs brochuresRequest Now
Tasman
A compact home with an innovative design.

10m x 6m
*60m2
2
Bedrooms
1
Toilet
1
Bathroom
Deck (Optional)- *Area excludes decks, garages and carports etc.
Tasman Floor Plan
The innovative Tasman is a small home that packs a big punch! At exactly 60m2, this home is perfectly sized to meet most Tasmanian councils' ancillary dwelling (or 'granny flat') guidelines. With two bedrooms and a clever layout that maximises light and living space, the Tasman makes a great 'no-fuss' holiday home. This design can be completely customised to suit your unique taste, style, and lifestyle requirements.
The following optional extras are shown on this plan:
Timber Deck and Pergola Roof, Painted Weatherboards, Skillion Roof Design, Horizontal Subfloor Infill Boards.
Options for your new home Inclusions & Exclusions Request a Brochure Contact Us








