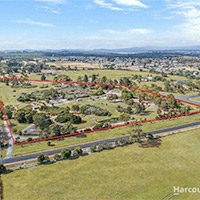Binalong
Family home with loads of living space.

The Binalong is a grand, generous family home with space for every activity. Ideally suited for a wider than average block, this design is sure to set
you apart from the rest of the suburb with its stunning street appeal.
176m2
4
1
2
-
Dimensions18m x 10m
-
Ensuite1
-
DeckDeck (Optional)
-
GarageCarport (Optional)







