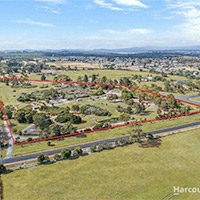Ashmore
Stylish family living.

The Ashmore presents a stylish solution for families seeking a comfortable, laid-back lifestyle. This ethos is evident in its spacious laundry, walk-in linen closet, and separate living area. At 181m2, the Ashmore home design includes four bedrooms, perfect for both established and growing families.
Bid farewell to bathroom queues with facilities conveniently located in both the main bathroom and ensuite. The bathroom features a comfortably sized bath alongside a standalone shower and vanity. A generous timber veranda wraps around the front and sides of the house, providing access from the master bedroom and dining room. Adding a unique touch, the Ashmore design includes a dedicated formal lounge room for relaxation and entertainment.
These features combine to enhance family life, making daily routines effortless and enjoyable.
161m2
4
1
2
-
Dimensions21.6m x 8.4m
-
Ensuite1
-
DeckTimber Verandah
-
RumpusFormal Lounge

Ashmore designs in the wild
Projects that have used this home design.







