Receive your free home designs brochuresRequest Now
Tasbuilt Spec Home
Small Package, Big Dreams, Ready for You!
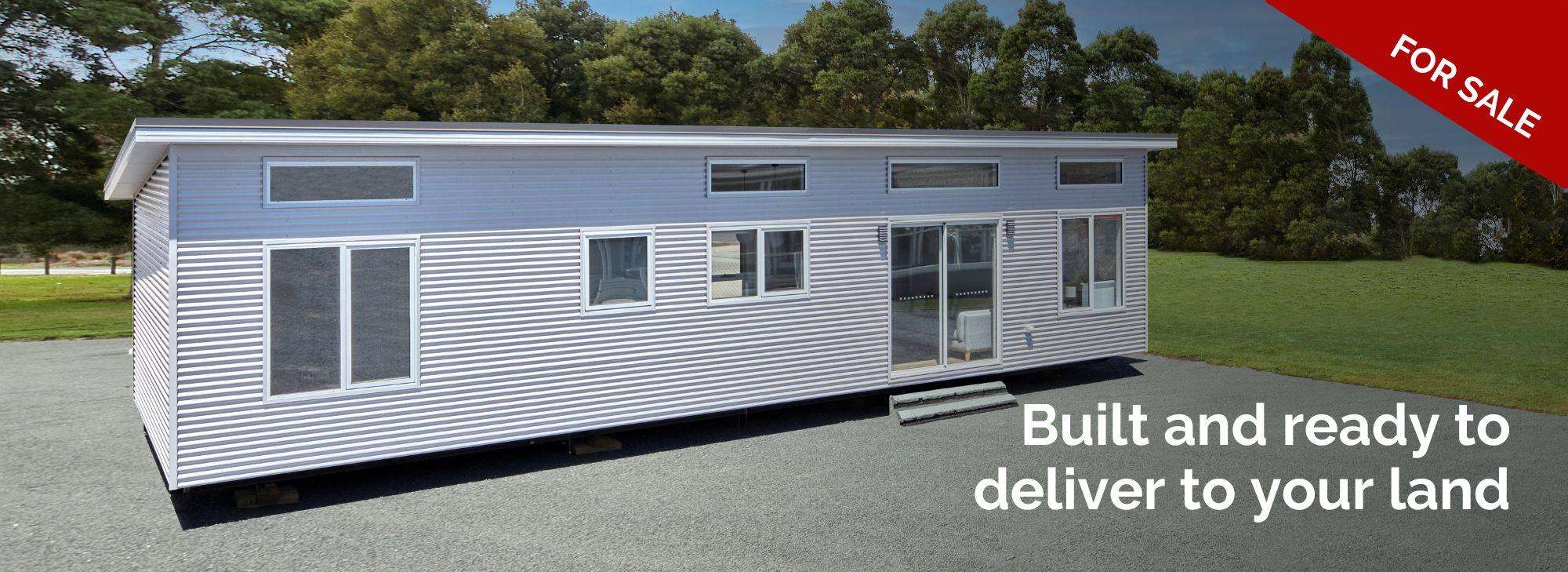
Imagine owning this as your...
Home Office | Art Studio | AirBnB | Teenager's Retreat | Granny Flat ... or anything else you fancy...
Whether you need extra space for family members, a dedicated workspace, or an income-generating rental property, this plan's adaptability to various functions showcases its exceptional versatility. Its well-planned layout and thoughtful design makes it suitable for accommodating diverse living arrangements.
No need to worry about new home planning – we've taken care of that for you. Get ready to claim the keys to a thoughtfully designed and expertly crafted 2-bedroom space priced at just $198,500 (including GST).
With its smart design and practical features, the Elliot plan is all about simplicity and functionality, giving you the perfect living space without the complexity of custom designs. This ready-to-go gem is now up for sale, giving you the chance to step into a new chapter of living, with ease.
Could this extra 2 bedroom plan be the perfect fit for your land?
HOME OFFICE
Work from the comfort of your own backyard, with a separate space that minimises distractions and enhances concentration.
ART STUDIO
With its open-plan design and abundant natural light, this is an ideal space for artists and creators to nurture their talents and creativity.
GRANNY FLAT / ANCILLARY DWELLING
An ideal, self-contained living space for aging parents or family members, ensuring both privacy and proximity.
ANNEX / AIRBNB RENTAL
Take advantage of the growing trend of short-term rentals by offering this well-designed space to travellers, or even as a rental unit to generate additional income.
TEENAGERS' RETREAT
Adolescents seeking a bit more independence will appreciate their own dedicated space while still being close to home.
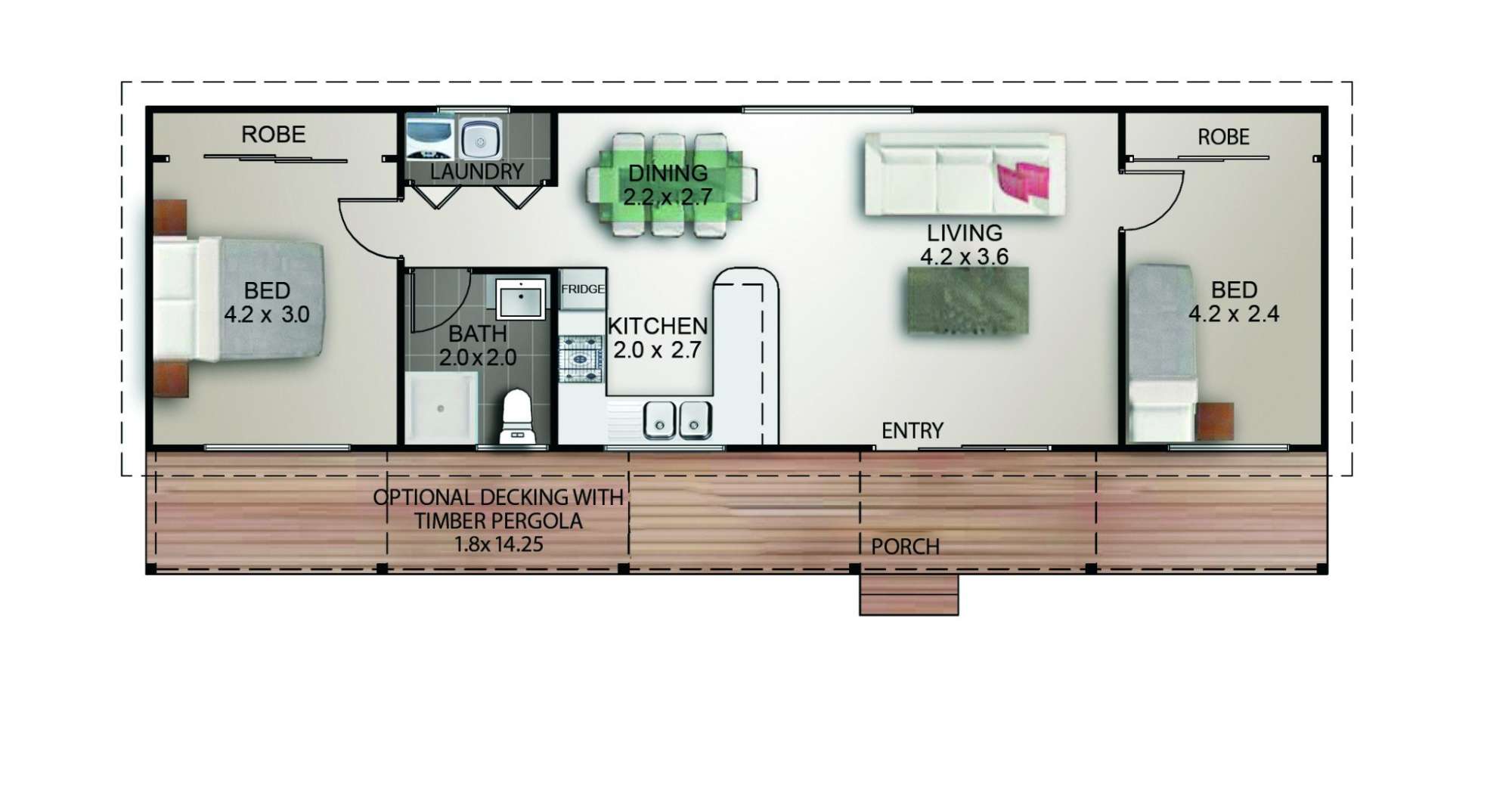
14.25m x 4.2m
*60m2
2 Bedrooms
1 Toilet
1 Bathroom
(Optional)*Area excludes decks, garages and carports etc.
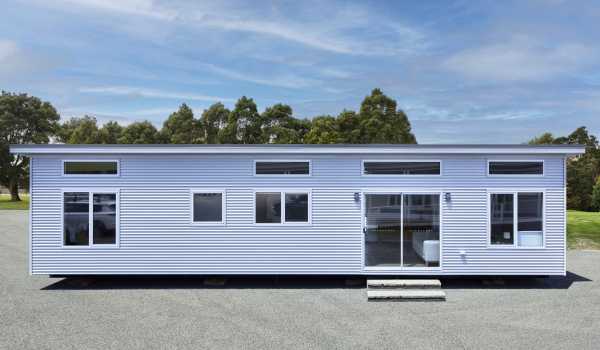
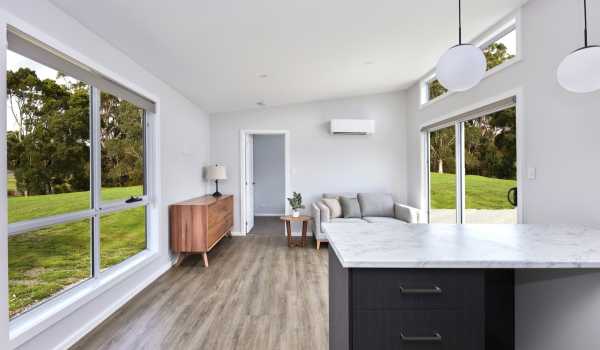
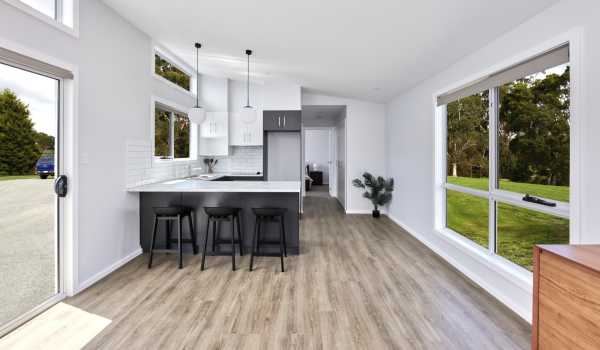
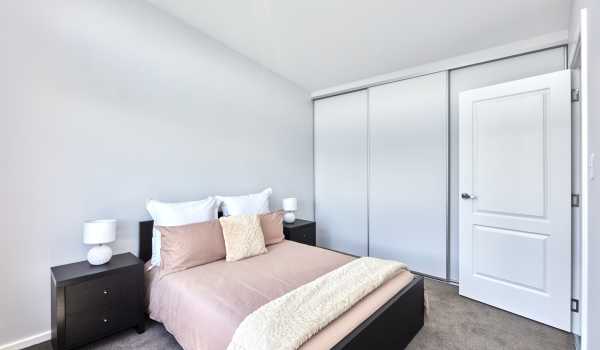
Tas Spec Home Inclusions
• Engineered and inspected by a certified building surveyor
• Engineered steel floor frame and strong 22mm flooring
• Timber framing, fully braced with ply bracing, and complete with metal strapping for wind tie-down
• Colorbond roof, fascia and gutter– Roof & Gutter: Wallaby, Fascia: Dover White
• 300mm eaves overhang right around your home
• Maintenance-free colorbond wall cladding – Shale Grey
• Floor, walls and roof completely insulated for your comfort
• Double-glazed windows and sliding doors, complete with security locks and flyscreens
• Plaster wall lining throughout with scotia cove cornice
• Cathedral ceilings to living areas
• Fully painted– Walls: Winter Mushroom. Skirts, archs, etc: Wattyl White. Ceiling: Ceiling White
• Full sized kitchen complete with soft close doors and drawers - Polytec Polar White & Polytec Cavia Lini
• Stainless steel appliances (wall oven, cook tops, range hood), and 1 1/2 bowl sink and kitchen tap
• Selection of floor and wall tiles to wet areas – Bathroom & Laundry: Homeland Grey, Kitchen Splashback: Aus White Gloss
• Quality bathroom fittings and fixtures including mixer tapware, mirror and towel rails
• Built-in wardrobes with full-height sliding doors, shelving and hanging space
• Large 160L electric hot water service
• Generous allowance of power points and internal lights
• 8.5kw reverse cycle air-conditioner heating and cooling your home
• Your home fully cleaned before handover
• 12 month maintenance warranty and 10 year structural guarantee
• Floor coverings
• Decorative light fittings
• Window furnishings
Tas Spec Home Exclusions
• Transport
• Craning
• Piers
• Council works
• Site works
• Decks
WHAT IS A TASBUILT SPEC HOME?
A Spec Home, short for "speculative home," is a term used to describe a type of residential property that is built by a developer or builder without having a specific buyer lined up beforehand. Unlike custom homes, where the design and features are tailored to a particular client's preferences, spec homes are constructed based on the builder's vision and the anticipated preferences of potential future buyers.
Designed with a focus on versatility, quality, and functionality, all while embracing the unique needs of potential buyers, Tasbuilt Spec Homes, like the 'Elliot,' are pre-designed and refined to encapsulate modern living standards, incorporating innovative features, durable materials, and practical layouts.
Tasbuilt Spec Home provides a unique opportunity for individuals looking for a new home to secure a property that's already in progress, with the advantage of being able to see and experience the finished product before making a decision.

