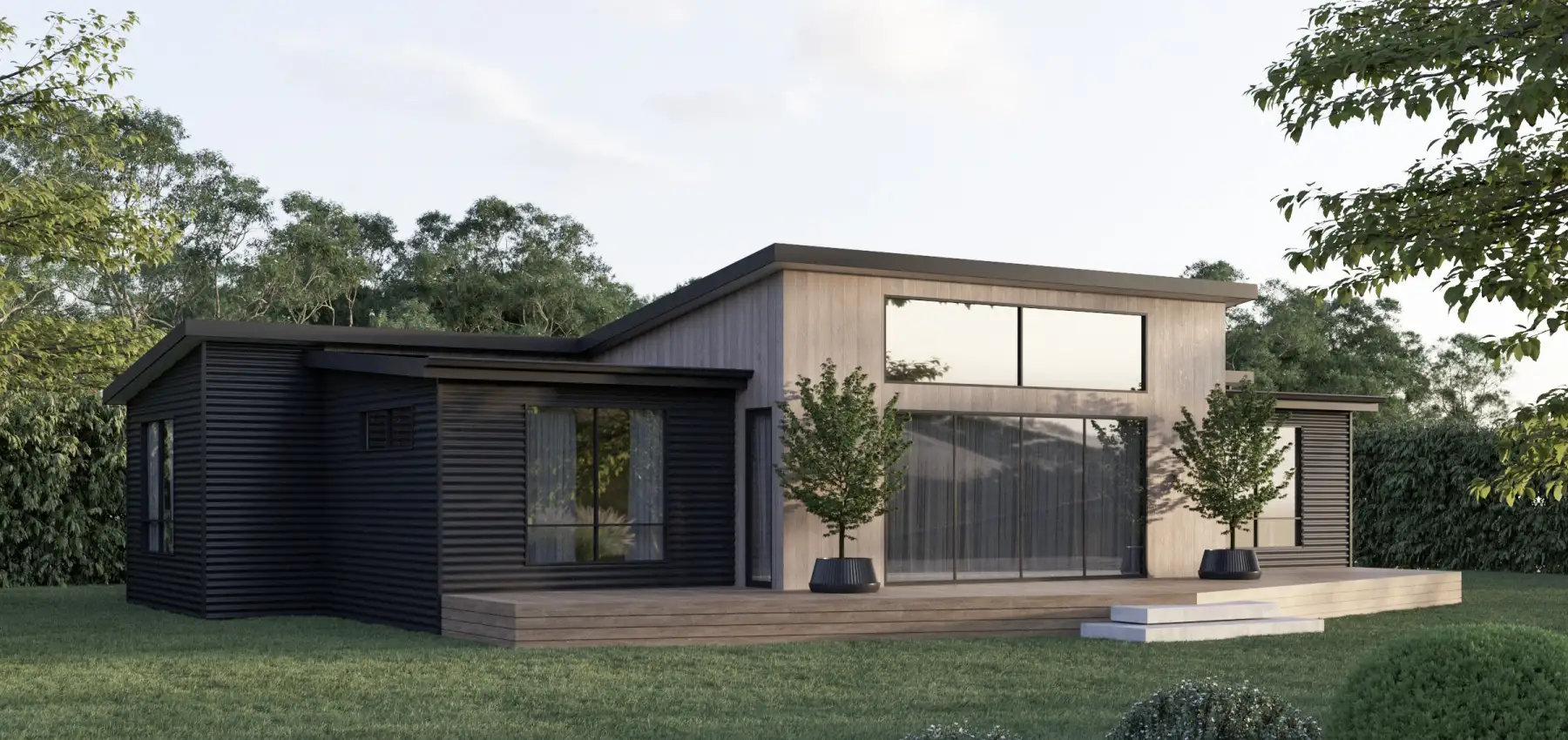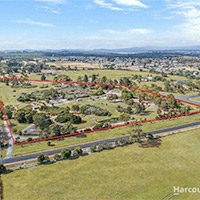Blackman
Contemporary design with light and spacious living areas.

The Blackman is a contemporary design with spacious, light-filled living areas and generous bedroom sizes. This home has a thoughtful layout, incorporating all the favourite features clients love from other home plans. The kitchen looks across the living area to large, double-glazed sliding doors and has a walk-in pantry and island bench. The open-plan living area has a raked ceiling with highlight windows to create a bright and airy room.
135m2
3
1
2
-
Dimensions17.4m x 9m
-
Ensuite1
-
DeckDeck (Optional)
- *Area excludes decks, garages and carports etc.

Blackman designs in the wild
Projects that have used this home design.









