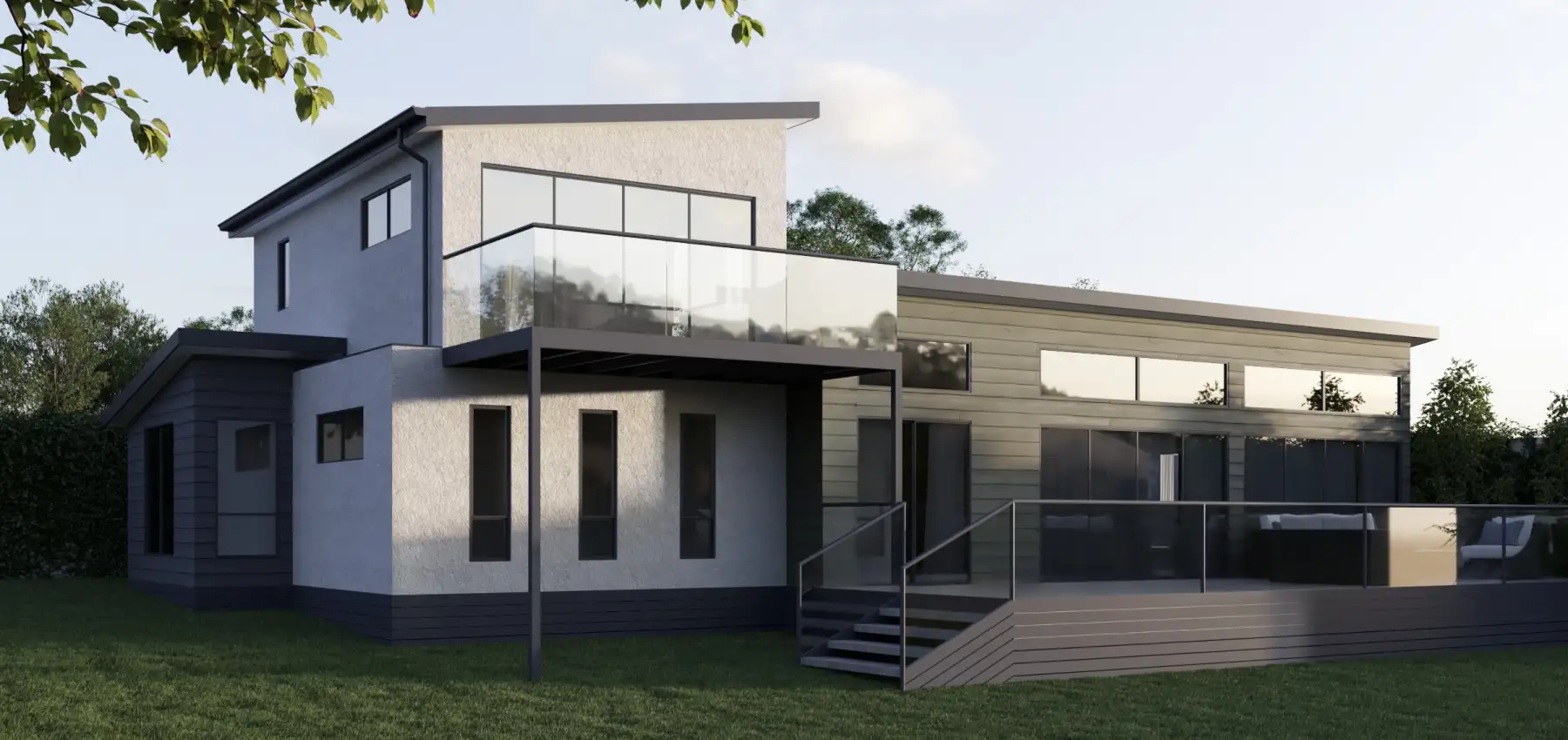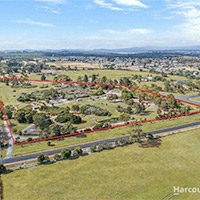Roland
3-bedroom house plan with 'wow-factor'!

One word instantly springs to mind when describing the Roland - striking! It is a grand home with a powerful presence, and some remarkably diverse facade options. Internally, this design provides relaxed, informal living areas that are bright and airy. The master retreat upstairs is a great parent's or guest's getaway, featuring an ensuite and a private balcony.
*169m2
3
1
2
-
Dimensions17.4m x 8.5m
-
Ensuite1
-
DeckDeck (Optional)**
-
GarageGarage (Optional)**
- *Area excludes decks, garages and carports etc







