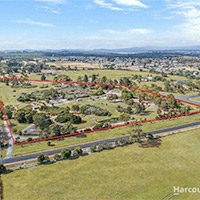Clayton
For optimal city living.

A conventional suburban home, the Clayton is well suited for inner-city blocks with smaller street frontage. The home's alfresco area provides a great entertaining space and flows on seamlessly from the living area.
The following optional extras are shown on this plan:
Rendered External Finish, Rendered Pillar at the Entry, Hip Roofline, Double Garage, Timber Deck at the Front, Bi–Fold Doors Opening on to Alfresco Area.
*137m2
3
1
2
-
Dimensions12m x 15.5m
-
Ensuite1
-
DeckDeck (Optional)
-
Garage(Optional)** Garage
- *Area excludes decks, garages and carports etc. **Double garage optional







