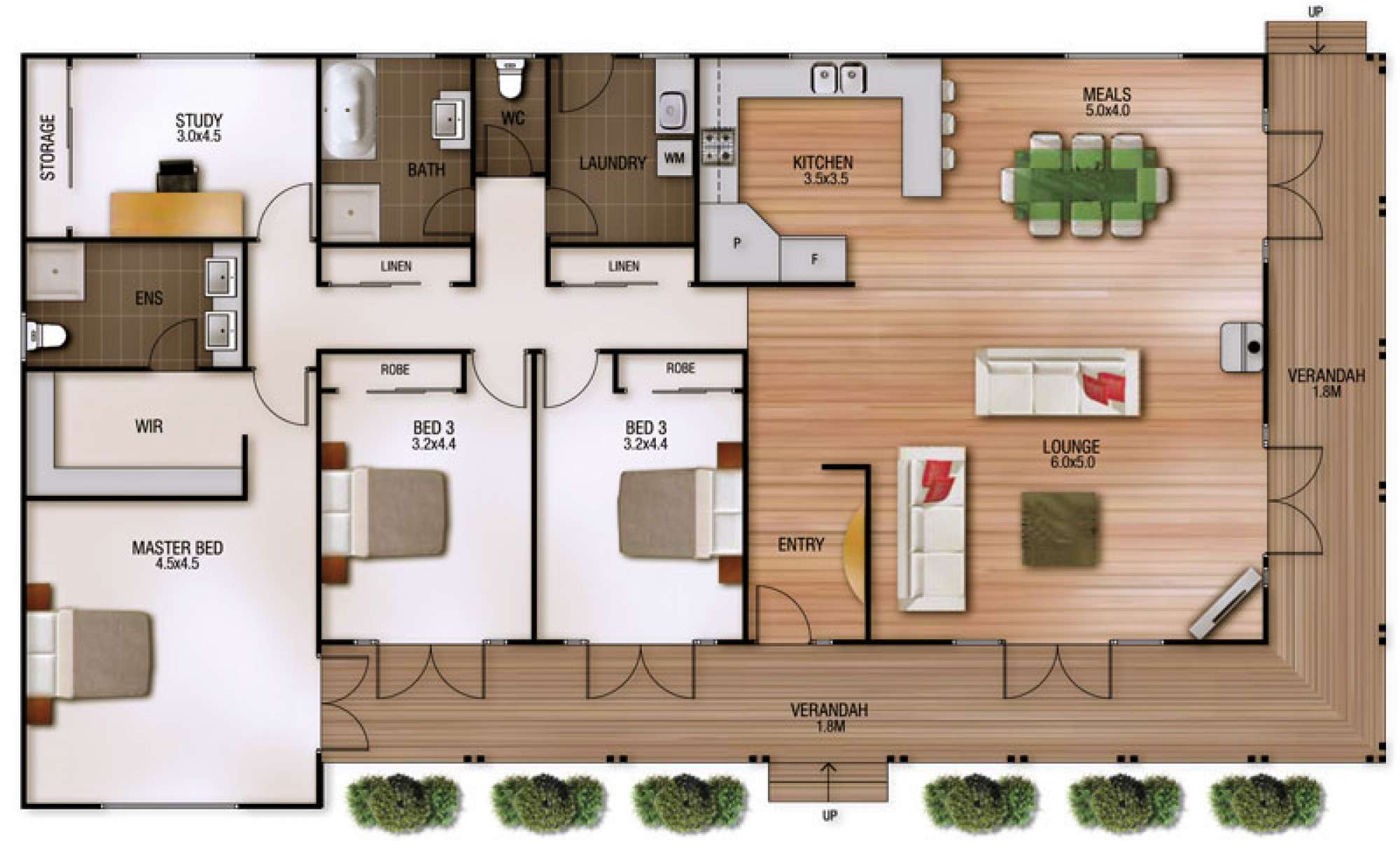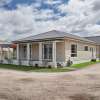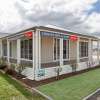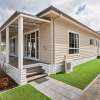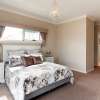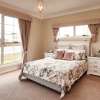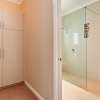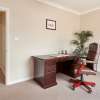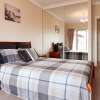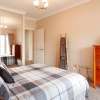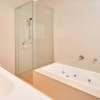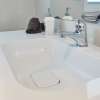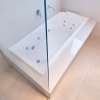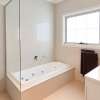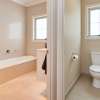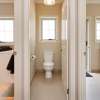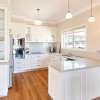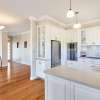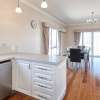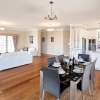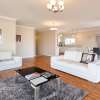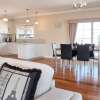Receive your free home designs brochuresRequest Now
Sheridan Display Home
A comfortable 3-bedroom family home built with style and grace.
VISIT THE SHERIDAN DISPLAY HOME
6 INTEGRITY DRIVE, WESTBURY, TASMANIA
(30mins drive from Launceston)
View location in Google Maps Download printable map
The 'Sheridan' Display Home is a stately 3-bedroom home with an ensuite and large office. Experience the expert craftsmanship and design features of the prestigious platinum range of Tasbuilt homes for yourself.
Exterior With Style
Externally, the Sheridan is finished in our platinum range style. The high roofline (22 degrees and 45 degrees on the front gable) gives a strong presence to this grand home. The 2.7 high walls are clad in a cement sheet weatherboard, which is a durable and classy finish for a country-style home.
The deep weatherboards give a crisp shadow-line and provide an excellent fire rating for new homes being built in bushfire-prone areas.
The windows are all double-glazed and feature colonial bars that are actually set inside the glass, giving this home an authentic 'country style' aesthetic without the painful cleaning experience! A hardwood veranda wraps around two sides of the house, and elegant French doors open up invitingly from the living areas and bedrooms.
The exterior is tastefully finished with some finer details, such as the double veranda posts and the decorative arch and gable spire on the high gables.
Spacious Interior
Internally, the first impression of the Sheridan is space... lots of it! The open living area is finished with a warm, bamboo flooring, and the kitchen has a huge range of features, including cabinet lighting, granite benchtops and splashbacks, and Smeg appliances.
The bedrooms are all spacious, with the home's 2.7m high ceilings adding to the feeling of expansiveness. Built-in wardrobes ensure everything is kept tidy and organised. The master bedroom has a massive open area, with French doors leading out onto the veranda. It also includes a walk-in robe/dressing room, and a large ensuite with a custom double vanity and walk-in shower.
The bathroom features tiles to the ceiling, a spa bath, and a wall-mounted vanity. The laundry is spacious and practical, with built-in cupboards and ample space for all your appliances.
