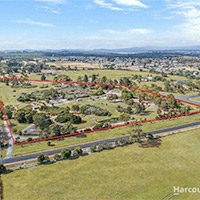Hardwicke
The perfect entertainer!

This four-bedroom home has an open-plan living area with a centrally located kitchen/dining/lounge area - perfect for entertaining! The split skillion roofline is clean and modern. You can even add some high windows to this design to get additional light into your home.
*139m2
4
1
2
-
Dimensions18m x 9.3m
-
Ensuite1
-
DeckDeck (Optional)
- *Area excludes decks, garages and carports etc.

Hardwicke designs in the wild
Projects that have used this home design.









