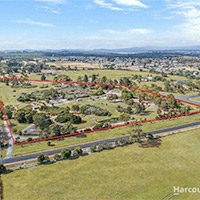Lomond
Leaves a lasting impression!

The contemporary ‘Lomond' offers you a huge range of design options to tailor this home to your exact taste. The home's layout is adaptable to your individual lifestyle requirements and features an open-plan living area. The upper level is perfect for a parent's or guest's retreat!
The following optional extras are shown on this plan:
Single Garage, Timber Deck at the Front and Side, 3 Different Upper-Level Roof Options
*167.2m2
3
1
3
-
Dimensions14.6m x 8m
-
Ensuite2
-
DeckDeck (Optional)**
-
GarageGarage (Optional)***
- *Area excludes decks, garages and carports etc. **2 Decks optional. ***Single garage optional

Lomond designs in the wild
Projects that have used this home design.







