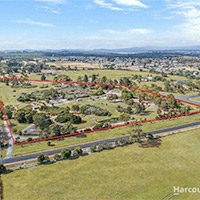Richmond
A majestic country residence!

As the hub of this functional home, the Richmond's main living area is a welcoming focal point for family and guests alike. A spacious sense of indulgence is evident in the stunning master bedroom, featuring a stylish ensuite. A home, an entertainer, a breath of fresh air, the Richmond is your complete choice!
200m2
4
1
2
-
Dimensions21.6m x 8.4m
-
Ensuite1
-
DeckTimber Verandah
-
RumpusLibrary/Sitting Room

Richmond designs in the wild
Projects that have used this home design.







