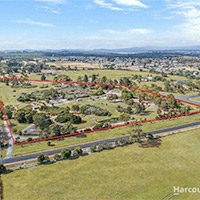Receive your free home designs brochuresRequest Now
Evolve
Inviting & Striking

For the 'evolving' homeowner, this design is one the most unique layouts from the MoD2 range, with a number of different optional decks to complete the look. Shaped like a ‘capital H’, the Evolve design offers three separate areas of the home for maximum privacy and functionality. The bedroom wing offers an enormous master bedroom complete with an ensuite, a walk-in robe, and an optional deck. Bedrooms 2 and 3 complement this section of the home, transitioning into an additional lounge/entry area that can be utilised for a reading nook or entertaining space with an attached deck. Flowing on from this lounge/entry space, you’ll find the open-plan dining, kitchen, and living area.
The Evolve home has been architecturally created as an inviting and striking residence for the modern homeowner.
All our designs can be modified to suit your requirements.
179m2
3
1
2
-
Dimensions15m x 17.8m
-
Ensuite1
-
DeckDeck Included
-
Pantry1








