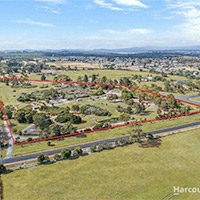Clarendon
The space to live, and room to grow.

Big families need big spaces, which the Clarendon home does! This design includes three double bedrooms with built-in wardrobes to ensure all the family has room to live comfortably. The Clarendon also features a study, a rumpus room, and a generously sized alfresco area, bringing an ease to indoor/outdoor family living and entertaining!
234m2
3
2
3
-
Dimensions18.6m x 12.6m
-
Ensuite1
-
DeckTimber Verandah
-
Rumpus1 Rumpus

Clarendon designs in the wild
Projects that have used this home design.







