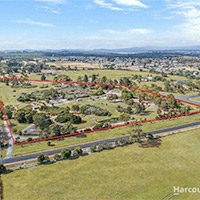Braddon
Smart layout and contemporary style.

The Braddon is the perfect home for those who are looking to downsize or simplify their lifestyle. It may be modest in size, but it boasts light-filled rooms, sleek design lines, and a functional layout. A central open-plan living area separates the home's two bedrooms ( each with ensuites), adding an element of privacy and tranquility.
132.8m2
2
3
-
Dimensions16.6m x 8m
-
Ensuite2
-
DeckDeck (Optional)
-
Pantry1

Braddon designs in the wild
Projects that have used this home design.







