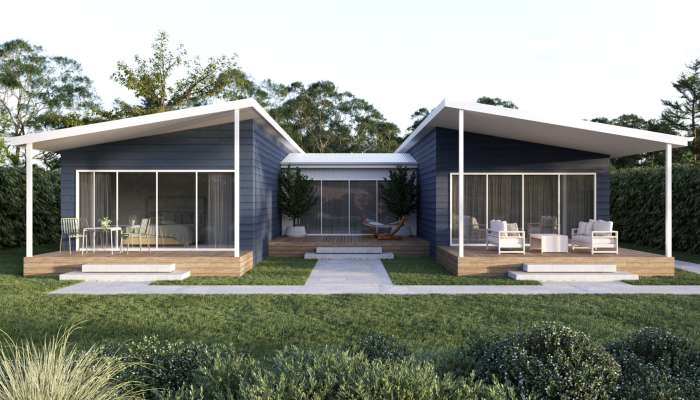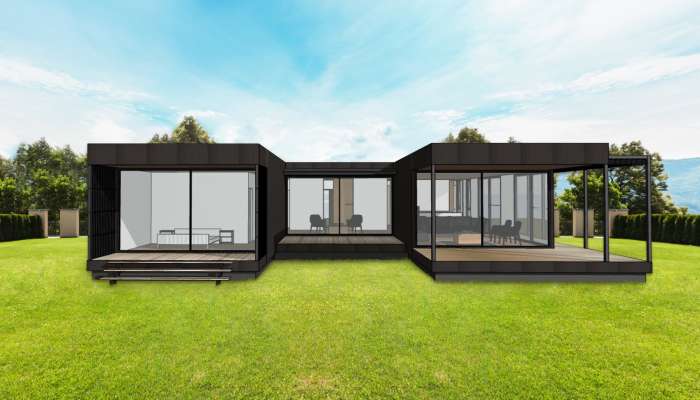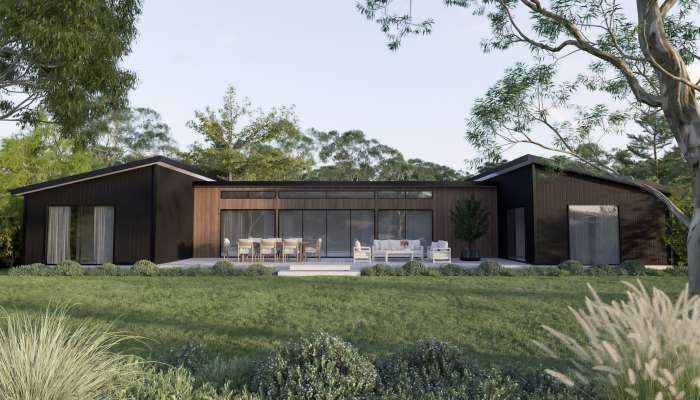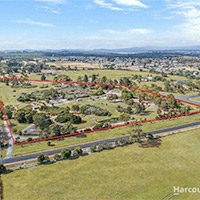Receive your free home designs brochuresRequest Now
Fortescue
Simple and practical open-plan home.

22.2m x 10m
146m2
3
Bedrooms
2
Toilets
1
Bathroom
1
Ensuite
Deck (Optional)
Fortescue Floor Plan
The Fortescue home design combines practical simplicity with generous open-plan living. The central living module enjoys huge amounts of natural light and opens onto a spacious deck - perfect for entertaining. The private master bedroom suite is situated at the opposite end of the home to the other bedrooms and bathroom, making this home ideal for families.
Options for your new home Inclusions & Exclusions Request a Brochure Contact Us







