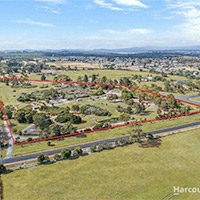Mawson
A comfortable family home.

The Mawson provides a spacious kitchen and an open living area. The compact laundry/toilet configuration leaves space for three generously sized bedrooms.
The following optional extras are shown on this plan:
Contemporary External Cladding Selection, Stone Feature at the Entry, Timber Deck Horizontal Subfloor, Infill Boards.
*115m2
3
1
1
-
Dimensions14.4m x 8m
-
DeckDeck (Optional)
- *Area excludes decks, garages and carports etc.







