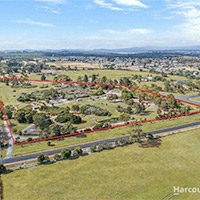Kensington
Contemporary design & luxurious living.

The Kensington is a large, luxurious home. Immediately on arrival, you are greeted by a stylish entry hall with a view straight through to the open-plan living area, offering a great sense of light and space. The Kensington is nothing short of remarkable!
188m2
4
1
2
-
Dimensions18.4m x 8.9m
-
Ensuite1
-
DeckTimber Verandah
-
RumpusFormal Lounge







