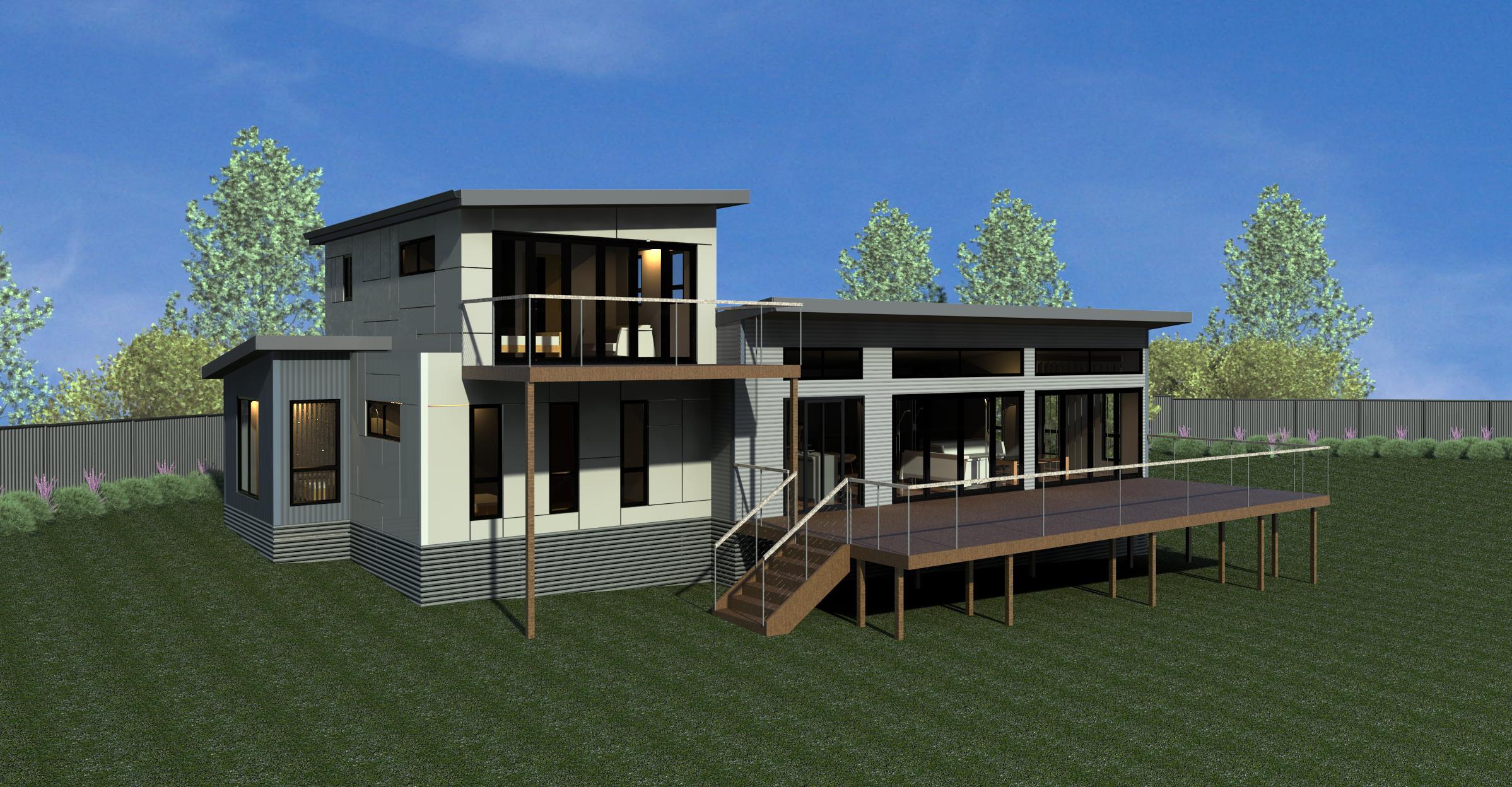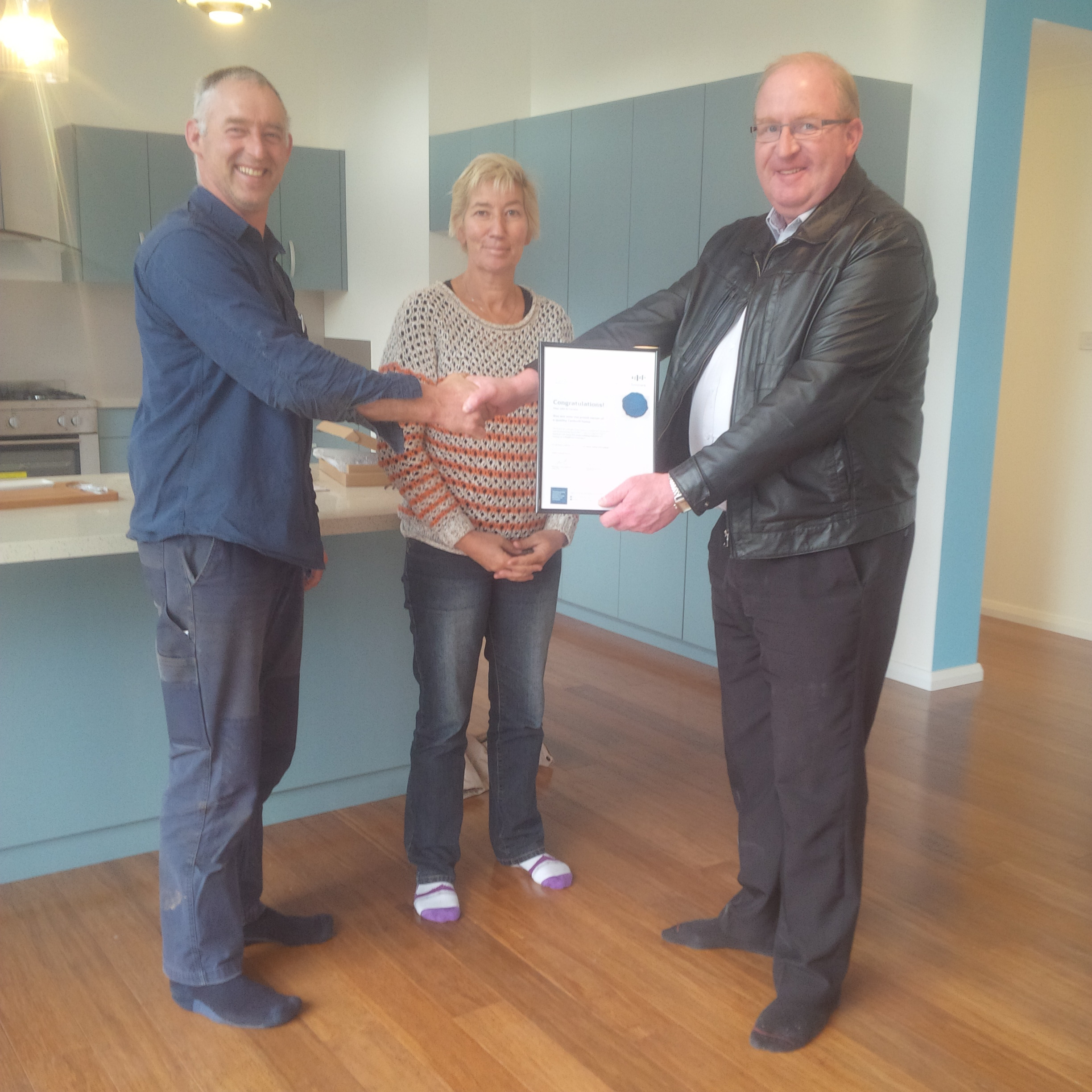Receive your free home designs brochuresRequest Now
Another Tasbuilt home completed & keys handed over!
Proud & Happy Tasbuilt customers
Posted On
- August 03, 2015

Tasbuilt were pleased to hand the keys over to another happy Tasbuilt customer.
This Tasbuilt home was an amended Roland plan with 3 bedrooms, a Tas oak staircase leading up to the main bedroom with a luxury ensuite, an office & a large kitchen area. This double storey home was transported to the customer’s site in Marrawah in the far north west corner of Tasmania.
Our team completed all the council documents through to the floor coverings. The clients took the opportunity to complete some of the works by arranging their own window furnishings and completing their own decks.
The spacious living, dining area adjacent to the large kitchen gives a wonderful feeling of space with the large windows and sloping ceiling. This home is an amazing setting for winding down after a hard day on the farm.

Archives
- 2025 (17)
- 2024 (27)
- 2023 (25)
- 2022 (23)
- 2021 (36)
- 2020 (47)
- 2019 (51)
-
2018 (58)
- December (3)
- November (3)
- October (4)
- September (5)
- August (3)
- July (5)
- June (4)
- May (4)
- April (7)
- Going to Agfest this year....? Take advantage of our extended hours...
- The best in flooring options....love the look!
- Destination Focus - Bicheno
- Destination Focus - Coles Bay
- Ways to keep your house kid friendly....and stylish at the same time
- A granny flat...studio...teenagers retreat....??
- Now Launching - The Binalong
- March (6)
- February (5)
- January (9)
- 2017 Tasmanian Tourism Awards & Tasbuilt Homes
- Summer Sangria
- Tasbuilt Decor Selections Are a Pleasure!
- Product of the month – Stainless Wire Balustrade
- Moving To Tasmania? We Are Here To Help!
- Your Questions On Waste Water Answered...
- House & Land Packages Available Now!
- A Guide to Interiors For 2018
- Happy New Year!
-
2017 (74)
- December (7)
- 2018 is coming...
- Tasbuilt wishes all our customers & suppliers a safe and enjoyable break
- Pack Your Bags For The Trip Of A Lifetime!!
- We wish you a prosperous new year!
- Delivery Stage Of Tasbuilt’ s King Island Project Now Complete
- Final Installment heading for King Island
- One day left! Winner announced tomorrow
- November (10)
- Just Arrived On King Island.....
- Tasbuilt wishes all our customers & suppliers a safe and enjoyable break
- 8 Top locations to visit in Tasmania this holiday season
- 5 minute chat with Mick Clarke - Tasbuilt's Onsite Manager
- Looking at building & not sure where to start?
- Tasbuilt Homes Releases New 'Luxmoor' Design
- Another Qualified Carpenter For The Tasbuilt Team
- Family Open Day Coming Soon!
- Ideas for your festive season
- Ideas for your outdoor entertaining areas
- October (7)
- Are you going to the Deloraine Craft Fair?
- Stunning land release in Lulworth, Northern Tasmania
- The colours everyone will be talking about in 2018
- Two of Tasbuilt’s Platinum Collection have now been installed in Conara
- Sheridan & Hardwicke plan on display!
- You can track the progress of your new home!
- Tasmanian investment opportunities are huge!
- September (4)
- August (6)
- July (4)
- June (5)
- May (6)
- April (5)
- March (4)
- February (6)
- January (10)
- 10 tips to creating a great study environment in your home
- Happy Australia Day from us all at Tasbuilt Homes!
- Have you booked in & stayed at the Big4 Launceston?
- We will build to your own design
- Tasbuilt is Partnering with First National
- The Best Things To Do In Tasmania
- How will you spend $10,000 at Harvey Norman?
- We manage your entire project
- Our team is focused on improving our customer service
- 2017 is here & Tasbuilt has something exciting to announce
- December (7)
-
2016 (45)
- December (6)
- November (4)
- October (8)
- Tips for building a low maintenance home
- Are you looking for....?
- Hardwicke Display Home
- St Anns Living welcomed two new residents
- Tasbuilt team hosted another BBQ night
- Low cost decorating ideas for your home
- Looking for land in Burnie/Wynyard area?
- 10 Reasons to choose Tasbuilt as your next builder
- September (8)
- Tips for designing your kitchen
- Styling tips for your Holiday Home
- Our car competitions is ending soon!
- Consider exterior cladding to set your home apart
- Tips for decorating your home’s interior during spring 2016
- Tasbuilt Consultants travel to you!
- Tips for spring cleaning your home
- HOUSE OF THE MONTH
- August (5)
- July (2)
- June (3)
- May (8)
- Tasmanian first home builders grant boosted
- Another home completed in our factory
- Have you downloaded a brochure from our website?
- Create your own floor plan at Tasbuilt Homes
- How Insulation Makes a House a Better Home
- The team at Tasbuilt are willing to help you!
- Reserve Bank cuts interest rates
- Are you visiting Agfest this weekend?
- March (1)
-
2015 (49)
- December (2)
- November (3)
- October (5)
- September (7)
- August (5)
- July (6)
- Tasbuilt hosted a BBQ night for all our Sub-Contractor
- VISIT OUR DISPLAY HOMES & WIN $ 1,000.00 GIFT VOUCHER
- Your school buildings outgrown? Or do they need a facelift?
- Tasbuilt announces the winners of the New Display Home competition
- Looking for a reasonably priced investment property?
- HOUSE OF THE MONTH
- June (8)
- Top 10 Reasons to choose Tasbuilt as your next builder
- Are you looking at building. . . is this your first time & not sure where to start?
- Another Satisfied Happy Tasbuilt Customer
- Tasbuilt Homes selected for 3rd Accommodation Unit in King Island
- Do you long to escape the hustle and bustle of city life?
- BOOK YOUR PERSONAL TOUR OF OUR DISPLAY HOMES
- Happy Tasbuilt Customer share their unique building experience
- West Tamar Highway at Lanena closed last night for House move
- March (3)
- February (6)
- January (4)
- 2014 (28)
- 2013 (13)


