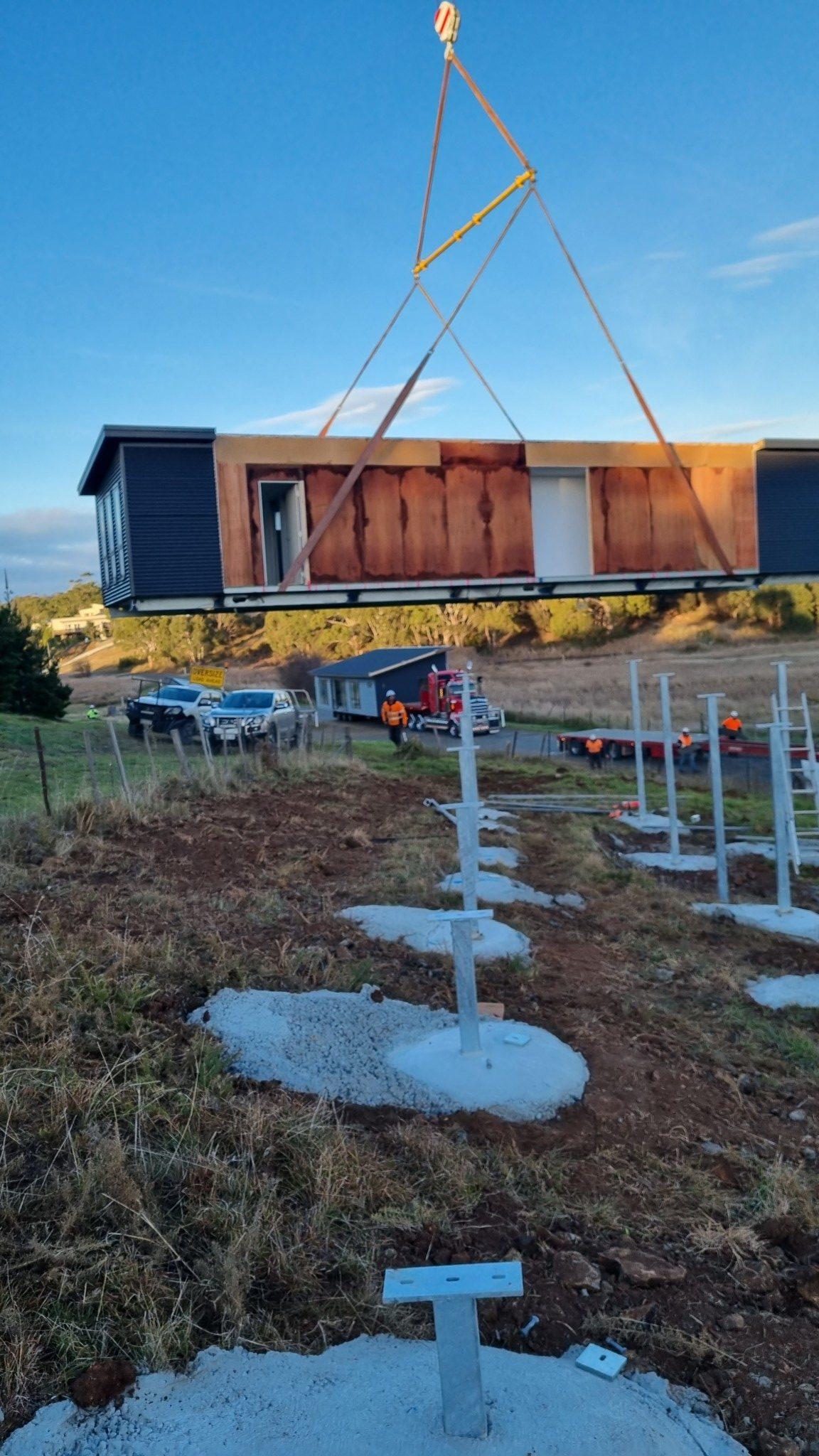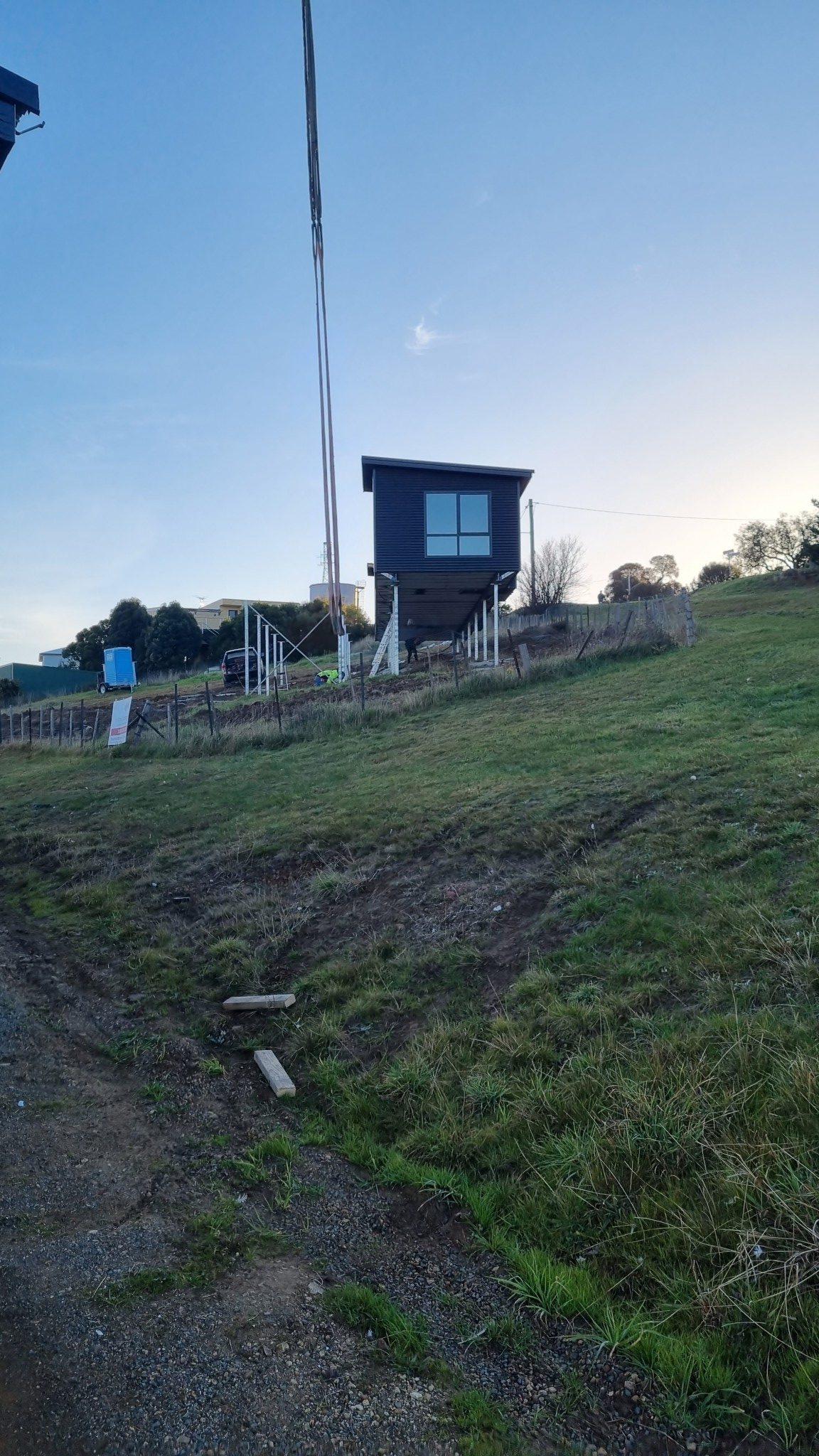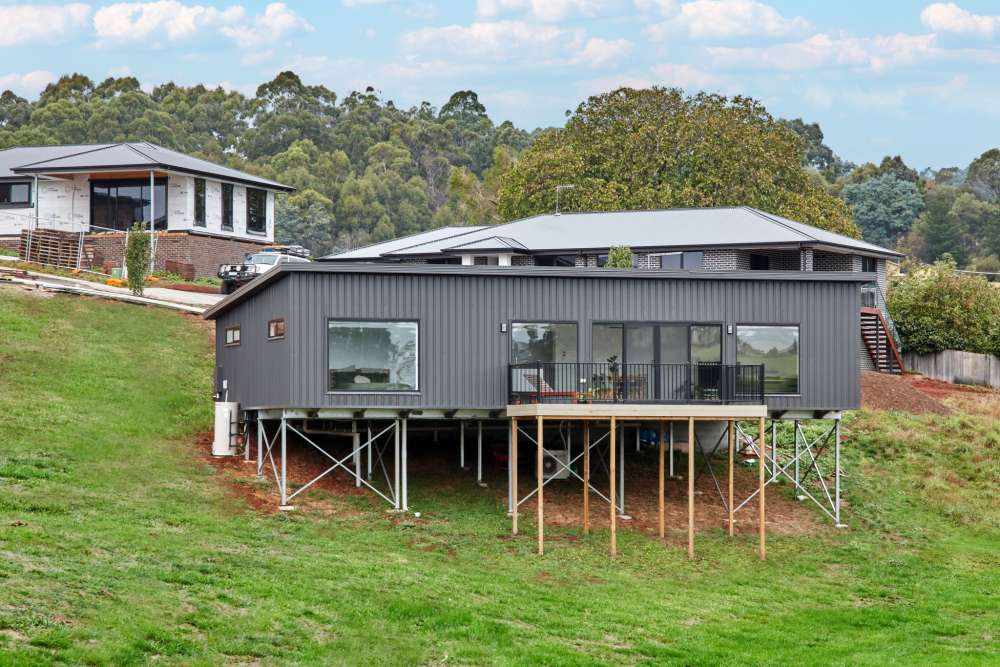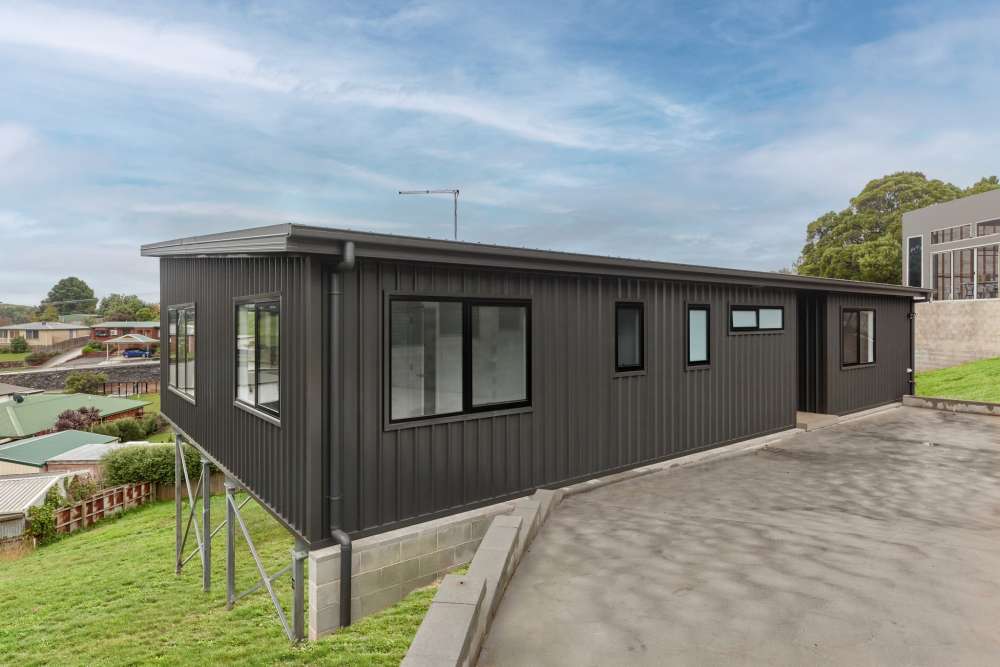Receive your free home designs brochuresRequest Now
Piers 101 – A Guide to Your Modular Homes Foundations
Piers are often not seen at the completion of the project but are the most vital integral part of any construction. They are to endure the life of the house and maintain important structural functions.
Posted On
- October 04, 2022
Tasbuilt homes are installed often on sloping sites so using steel piers and bracing is the only logical option.
When considering modular piers each project must be taken on its merit as depth and spacings will vary according to the soil engineers report.
The process begins by receiving the soil engineers report which will indicate pier spacing and hole depth, holes will be marked and then bored by an auger, after this process each hole will need to be inspected by a licenced building surveyor before concrete is placed and pier is inserted.

Once the concrete is cured the home is transported and placed on the piers. The piers are strong enough to sustain the modules to be winched into place, and then the chassis is bolted to the pier.
Of course, as with any product used in construction, it is always evolving and the development of the screw pile concept is a space to watch. This involves screwing piles into the ground to a specified engineered tension and then laser set cutting to an accurate height. This innovative concept doesn’t use concrete.
Another feature of a steel pier is it cant be affected by adverse influences such as pests or climate challenges, if we build within 200 metres of broken surf Tasbuilt will galvanise the piers and of course all chassis components.



Archives
- 2024 (15)
- 2023 (26)
- 2022 (24)
- 2021 (38)
- 2020 (50)
-
2019 (52)
- December (4)
- November (4)
- October (5)
- September (5)
- 5 Minutes with our HR & WHS Specialist, Ella Cunningham
- Forgotten about the landscaping for your new home?...Let us give you a hand!
- At Tasbuilt, we take safety seriously – Tasbuilt now has a defibrillator onsite
- Finalist of 2019 Tasmanian Training Awards
- Top 6 tips for designing a stunning garden for your new home!
- August (4)
- July (4)
- June (5)
- May (5)
- April (4)
- March (5)
- February (3)
- January (4)
-
2018 (58)
- December (3)
- November (3)
- October (4)
- September (5)
- August (3)
- July (5)
- June (4)
- May (4)
- April (7)
- Going to Agfest this year....? Take advantage of our extended hours...
- The best in flooring options....love the look!
- Destination Focus - Bicheno
- Destination Focus - Coles Bay
- Ways to keep your house kid friendly....and stylish at the same time
- A granny flat...studio...teenagers retreat....??
- Now Launching - The Binalong
- March (6)
- February (5)
- January (9)
- 2017 Tasmanian Tourism Awards & Tasbuilt Homes
- Summer Sangria
- Tasbuilt Decor Selections Are a Pleasure!
- Product of the month – Stainless Wire Balustrade
- Moving To Tasmania? We Are Here To Help!
- Your Questions On Waste Water Answered...
- House & Land Packages Available Now!
- A Guide to Interiors For 2018
- Happy New Year!
-
2017 (79)
- December (7)
- 2018 is coming...
- Tasbuilt wishes all our customers & suppliers a safe and enjoyable break
- Pack Your Bags For The Trip Of A Lifetime!!
- We wish you a prosperous new year!
- Delivery Stage Of Tasbuilt’ s King Island Project Now Complete
- One day left! Winner announced tomorrow
- Final Installment heading for King Island
- November (10)
- Just Arrived On King Island.....
- Tasbuilt wishes all our customers & suppliers a safe and enjoyable break
- 8 Top locations to visit in Tasmania this holiday season
- 5 minute chat with Mick Clarke - Tasbuilt's Onsite Manager
- Looking at building & not sure where to start?
- Tasbuilt Homes Releases New 'Luxmoor' Design
- Another Qualified Carpenter For The Tasbuilt Team
- Family Open Day Coming Soon!
- Ideas for your festive season
- Ideas for your outdoor entertaining areas
- October (7)
- Are you going to the Deloraine Craft Fair?
- Stunning land release in Lulworth, Northern Tasmania
- The colours everyone will be talking about in 2018
- Two of Tasbuilt’s Platinum Collection have now been installed in Conara
- Sheridan & Hardwicke plan on display!
- You can track the progress of your new home!
- Tasmanian investment opportunities are huge!
- September (4)
- August (6)
- July (4)
- June (5)
- May (7)
- April (6)
- March (6)
- February (7)
- January (10)
- 10 tips to creating a great study environment in your home
- Happy Australia Day from us all at Tasbuilt Homes!
- Have you booked in & stayed at the Big4 Launceston?
- We will build to your own design
- Tasbuilt is Partnering with First National
- The Best Things To Do In Tasmania
- How will you spend $10,000 at Harvey Norman?
- We manage your entire project
- Our team is focused on improving our customer service
- 2017 is here & Tasbuilt has something exciting to announce
- December (7)
-
2016 (45)
- December (6)
- November (4)
- October (8)
- Tips for building a low maintenance home
- Are you looking for....?
- Hardwicke Display Home
- St Anns Living welcomed two new residents
- Low cost decorating ideas for your home
- Tasbuilt team hosted another BBQ night
- Looking for land in Burnie/Wynyard area?
- 10 Reasons to choose Tasbuilt as your next builder
- September (8)
- Tips for designing your kitchen
- Styling tips for your Holiday Home
- Our car competitions is ending soon!
- Consider exterior cladding to set your home apart
- Tips for decorating your home’s interior during spring 2016
- Tasbuilt Consultants travel to you!
- Tips for spring cleaning your home
- HOUSE OF THE MONTH
- August (5)
- July (2)
- June (3)
- May (8)
- Tasmanian first home builders grant boosted
- Another home completed in our factory
- Have you downloaded a brochure from our website?
- Create your own floor plan at Tasbuilt Homes
- How Insulation Makes a House a Better Home
- The team at Tasbuilt are willing to help you!
- Reserve Bank cuts interest rates
- Are you visiting Agfest this weekend?
- March (1)
-
2015 (49)
- December (2)
- November (3)
- October (5)
- September (7)
- August (5)
- July (6)
- Tasbuilt hosted a BBQ night for all our Sub-Contractor
- VISIT OUR DISPLAY HOMES & WIN $ 1,000.00 GIFT VOUCHER
- Your school buildings outgrown? Or do they need a facelift?
- Tasbuilt announces the winners of the New Display Home competition
- Looking for a reasonably priced investment property?
- HOUSE OF THE MONTH
- June (8)
- Top 10 Reasons to choose Tasbuilt as your next builder
- Are you looking at building. . . is this your first time & not sure where to start?
- Another Satisfied Happy Tasbuilt Customer
- Tasbuilt Homes selected for 3rd Accommodation Unit in King Island
- Do you long to escape the hustle and bustle of city life?
- BOOK YOUR PERSONAL TOUR OF OUR DISPLAY HOMES
- Happy Tasbuilt Customer share their unique building experience
- West Tamar Highway at Lanena closed last night for House move
- March (3)
- February (6)
- January (4)
- 2014 (28)
- 2013 (13)

