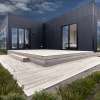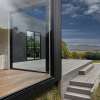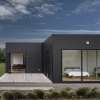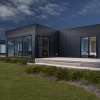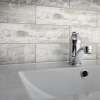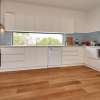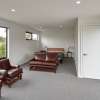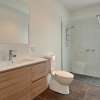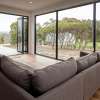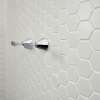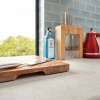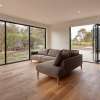Receive your free home designs brochuresRequest Now
Modern Modular Home
Architecturally striking home with modern minimalistic style on Tasmania's East Coast.
This project consists of a 2-bedroom, 2-bathroom home, as well as a studio unit attached via elevated decking. The minimalistic architectural style of this home/unit combo makes a striking statement that pays homage to the age-old saying - less is more! This project combines a flat roof profile with dark-coloured vertical paneling and large glass sliding doors to create a beautiful home that sits proudly on this East Coast site.
Project Details
| Location | Falmouth |
| Completed | 2018 |
| Bedrooms | 3 |
| Bathrooms | 3 |

