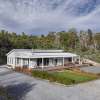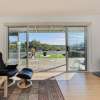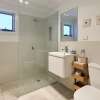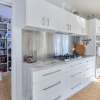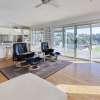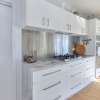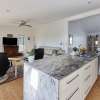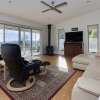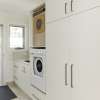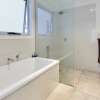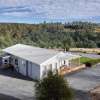Receive your free home designs brochuresRequest Now
Eco-friendly Home
A custom-designed, modern home filled with natural light and eco-friendly features.
Built on the site of an old industrial sawmill and timber yard, this contemporary, eco-efficient home in Grindelwald has transformed a derelict, overgrown site into a beautiful, light-filled home surrounded by tastefully landscaped gardens. The home's spacious living area with raking ceilings has an airy feel and opens onto a generous hardwood deck. The kitchen boasts stunning granite benches with waterfall ends and a brilliant butler's pantry. The bathrooms are both practical and eye-catching, with walk-in showers and wall-mounted vanity units. Double-glazed windows, solar panels, and water tanks complete the eco-friendly characteristics of this home.
Project Details
| Location | Grindelwald |
| Completed | 2014 |
| Bedrooms | 3 |
| Bathrooms | 2 |

