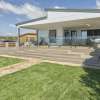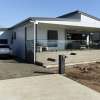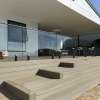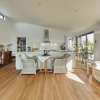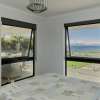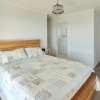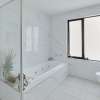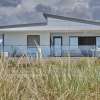Receive your free home designs brochuresRequest Now
Coastal Hardwicke
A 3-bedroom, 2- bathroom residence with breathtaking ocean views.
This home is an amended Hardwicke to suit our clients requirements and includes 3 bedrooms. Clad in painted James Hardie Stria cladding it looks clean, cool & crispy, ideally suited to its coastal location. Its Ecowood deck and steps and modern glass balustrade are perfect for taking in the breathtaking views. The home includes a ducted vacuum system to make those inevitable cleaning chores a breeze for the client. The main bathroom includes floor to ceiling tiles with a spa bath for luxury. The open plan living area includes a cathedral ceiling throughout with hilight windows, with the kitchen boasting a walk-in pantry and stone benchtops. A single car garage with internal access is just another great feature in this home made for relaxing and taking in the view!
Project Details
| Location | Swansea |
| Completed | 2021 |
| Bedrooms | 3 |
| Bathrooms | 2 |

